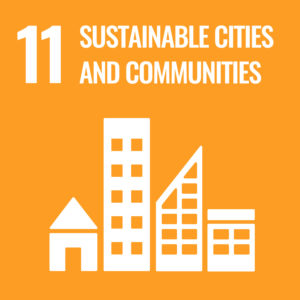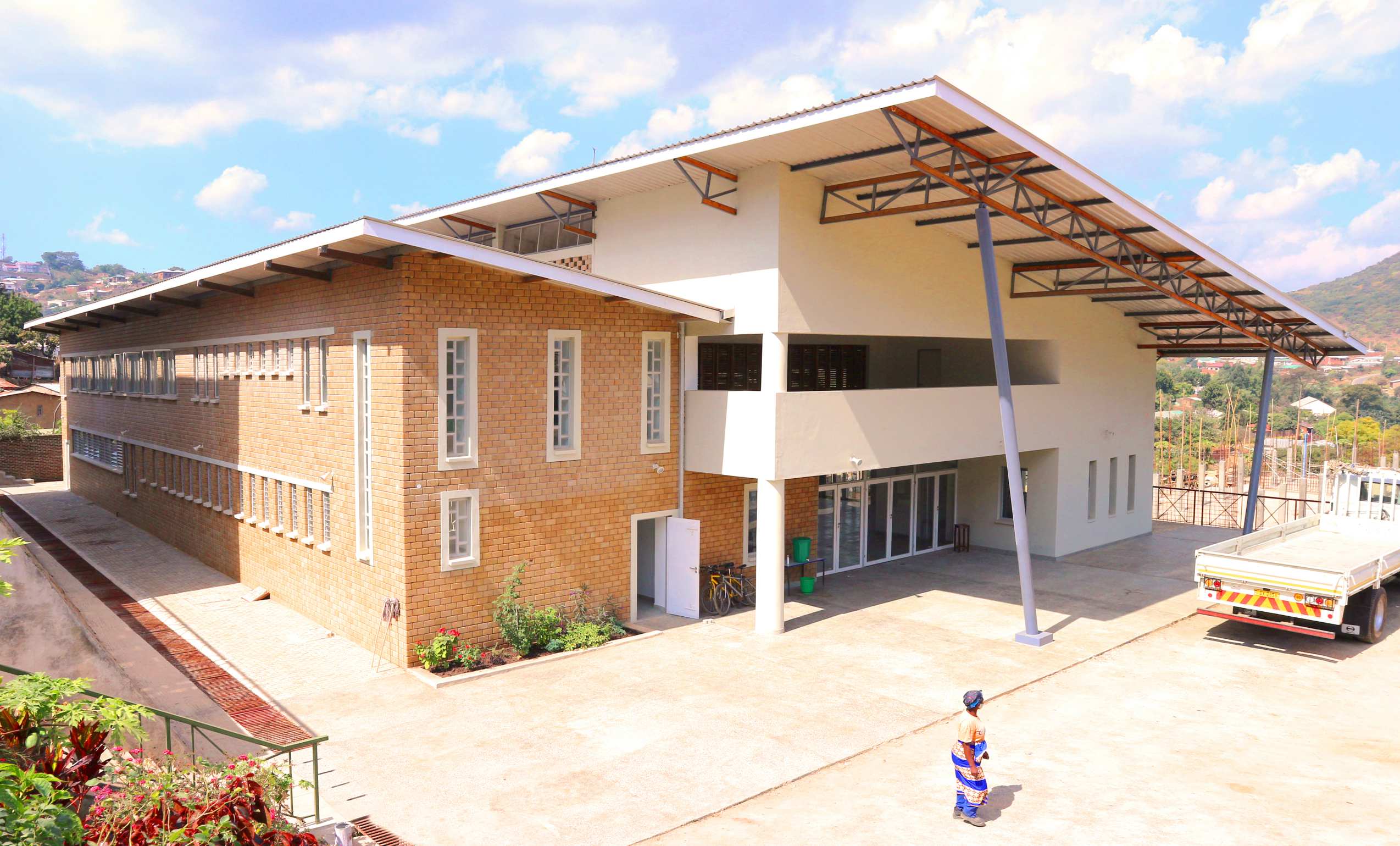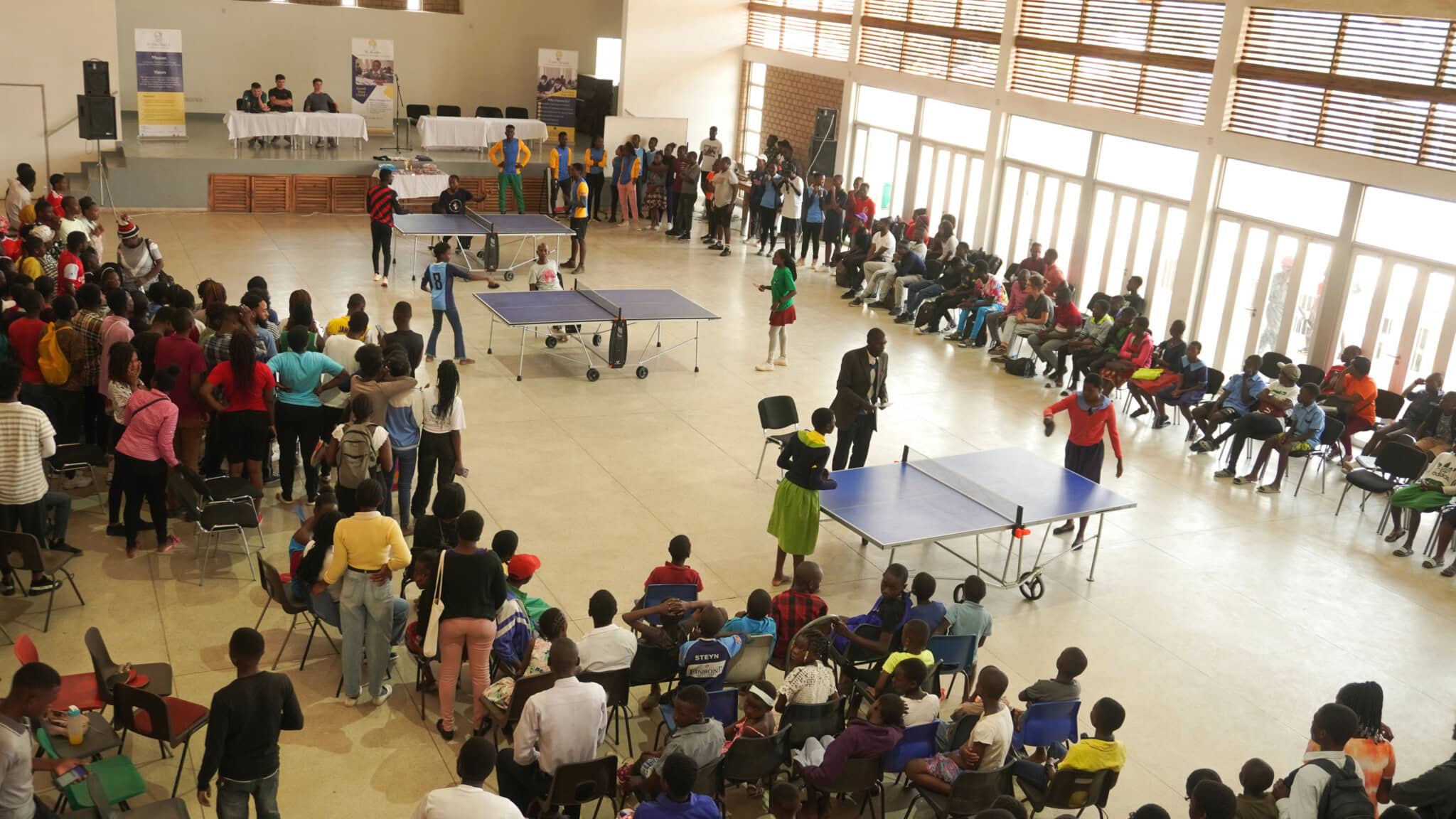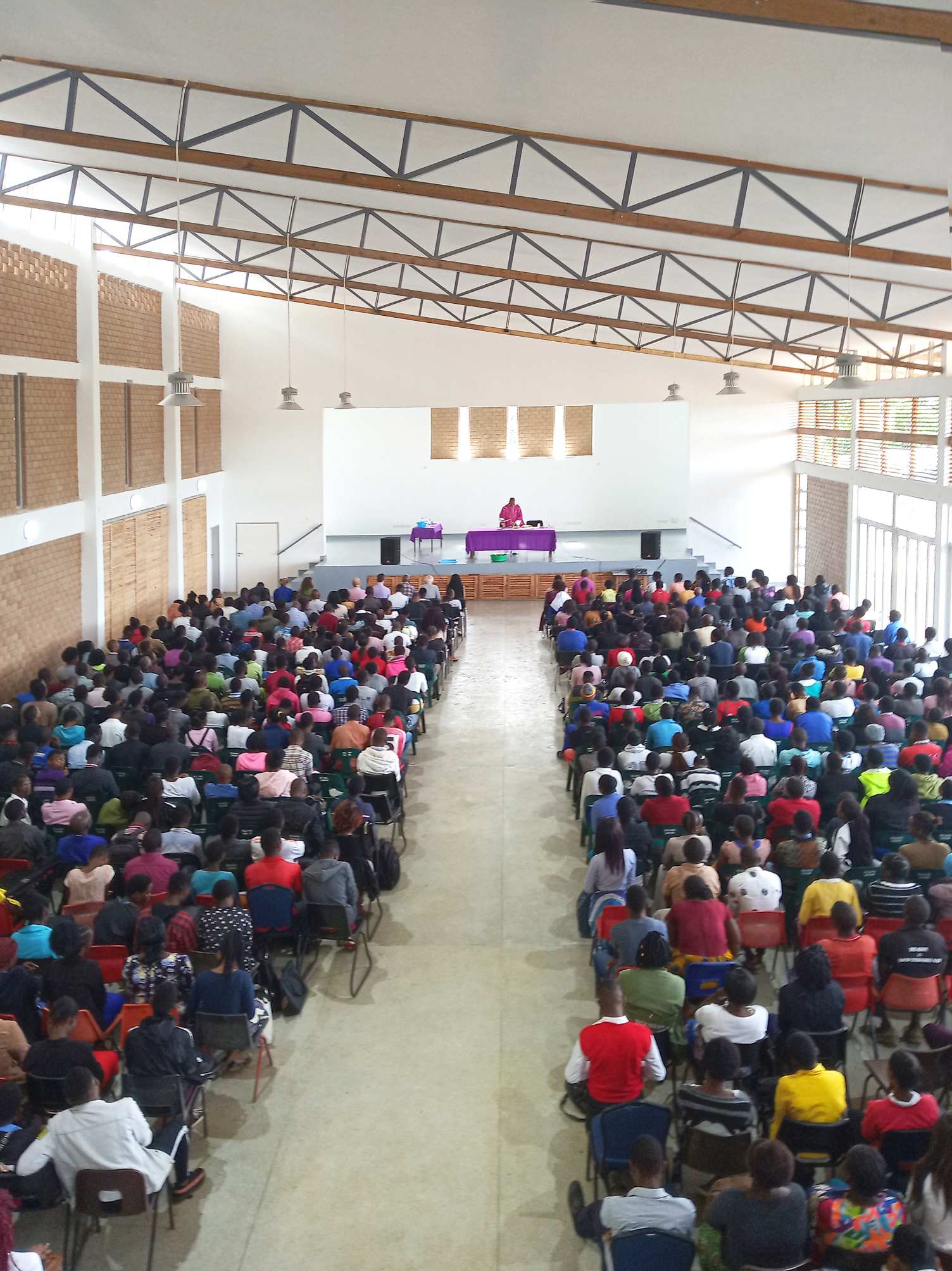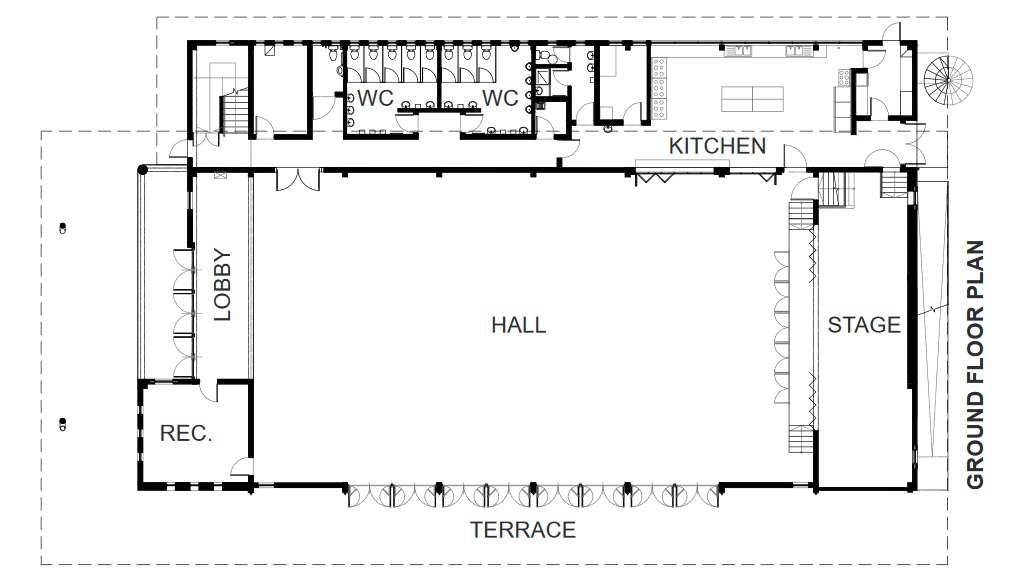Meet The Team

I am Jacqueline Livsoni. I joined Beehive in 2017 and work as a cleaner. When I joined I was captivated by the way the choir was singing and I wanted to be part of the team. My favorite part of being in the choir is getting to know other fellow members, since sometimes we work on different sides of Beehive and we hardly meet. It is also nice to work together as a team, despite all the positions that my fellow members have in Beehive.
Jacqueline Livsoni
Cleaner
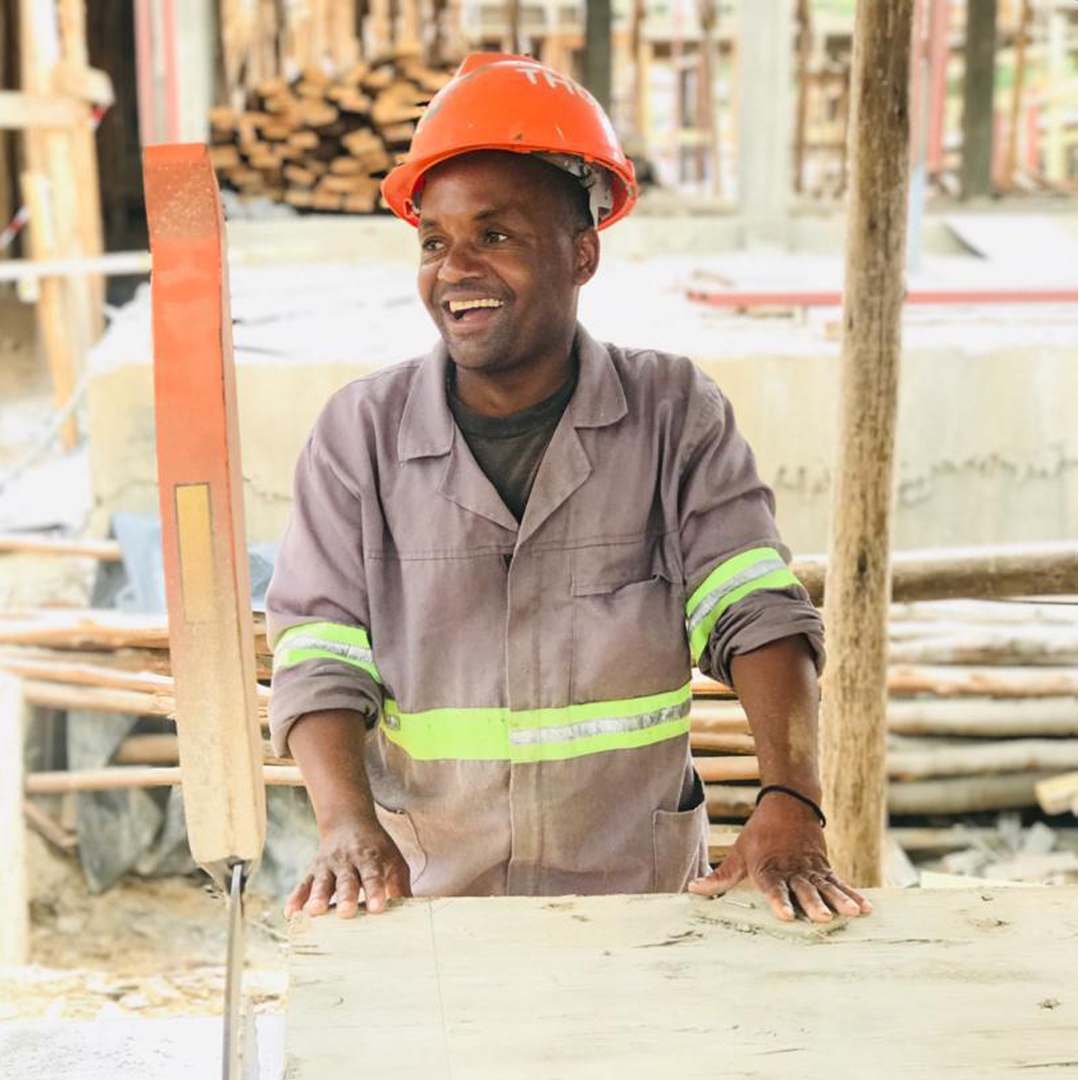
I’m Patrick Matope. I’ve been working with Beehive since the 1st May 2017, as a carpenter. When I joined Beehive I thought it wise to join the Beehive choir, because I love singing and feel free when I’m singing. My favorite part of being in the choir is that we learn new songs from different churches and we work as a group to deliver the songs to the audience with our best of voices. I also like the messages being preached in the songs, as they are messages of hope to the World.
Patrick Matope
Carpenter
“It is a breath-taking, large, multi-functional space. I rank it number one of all the buildings on campus in terms of ventilation”
Tiyezge Ngwira, Beehive Employee
Location
Type
Year of Construction
Design Architect
Alan Peters
Project Architect
Design Engineer
Geotechnical Engineer
Project Engineers
Total Building Area (Approx. GEA)
Number of Storeys
Construction Cost
Cost per m²
Although separate entities, all Beehive enterprises share a unique bond, and are all connected by Beehive’s overarching ethos of ‘public service, personal sacrifice’. As the number of Beehive enterprises began to grow, and the number of employees and students increased, the need for a common space for gathering, meeting and collective worship became necessary.
The Beehive Hall is therefore a multipurpose building, suitable for a wide range of activities, from workshops and meetings to assemblies and dining. The main Hall space is double-height, with a floor area of 420m2 to accommodate up to 500 people at a time. A large, raised stage creates a point of focus, beneath which a generous basement provides storage for furniture and equipment.
A ‘service’ spine is located to the North of the main Hall area, containing WCs and a modern Kitchen at ground level, and a series of office/classroom spaces at first floor level. Slot windows penetrate the walls of the corridor to the upper level, creating visual connections to the main Hall space below. Above the main entrance to the West, an open Balcony provides a cool, informal workspace for students at break times. A series of louvred windows to the East wall of the balcony allow views down to the main Hall space when required.
The project contributes to the following Sustainable Development Goals



