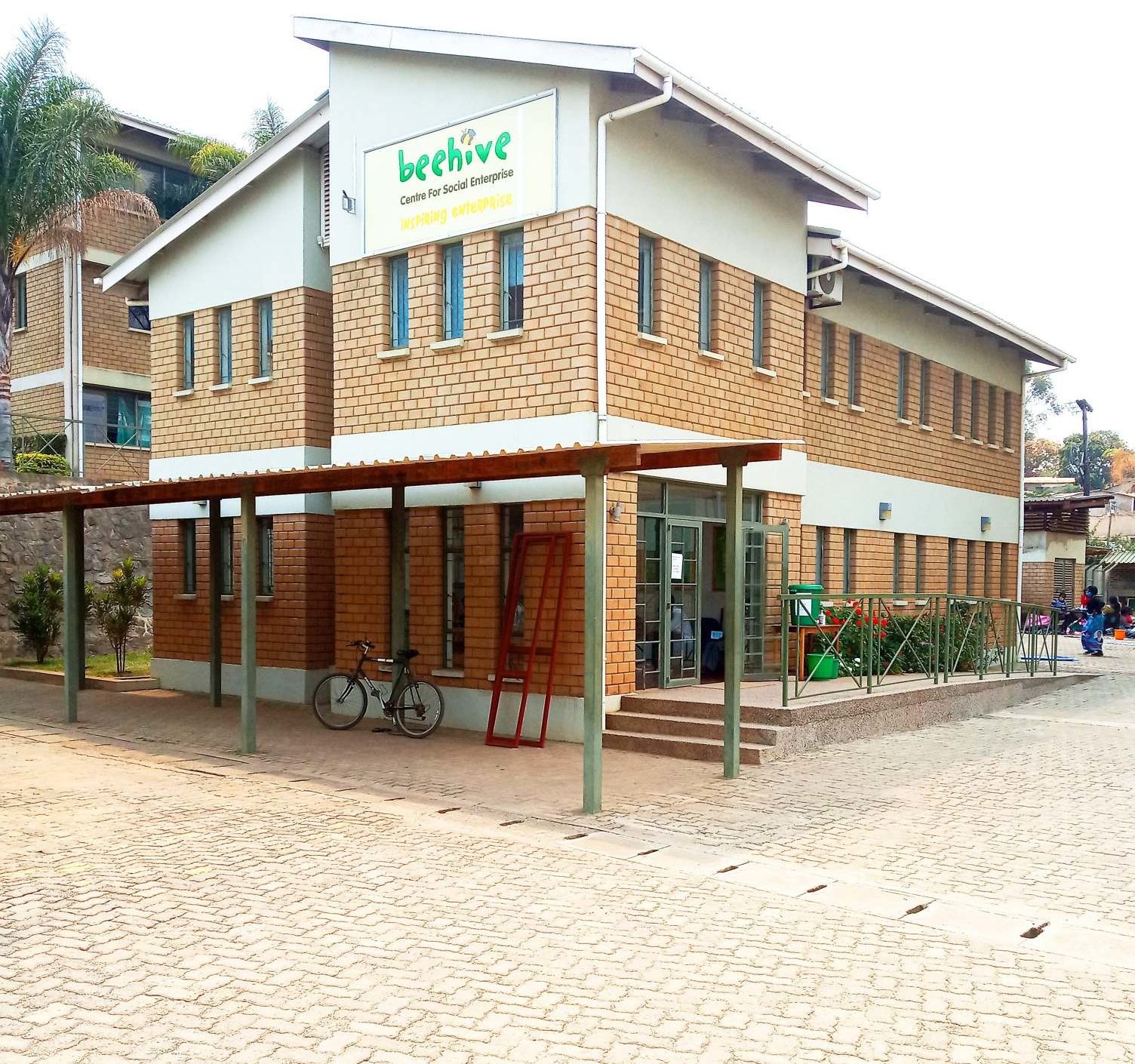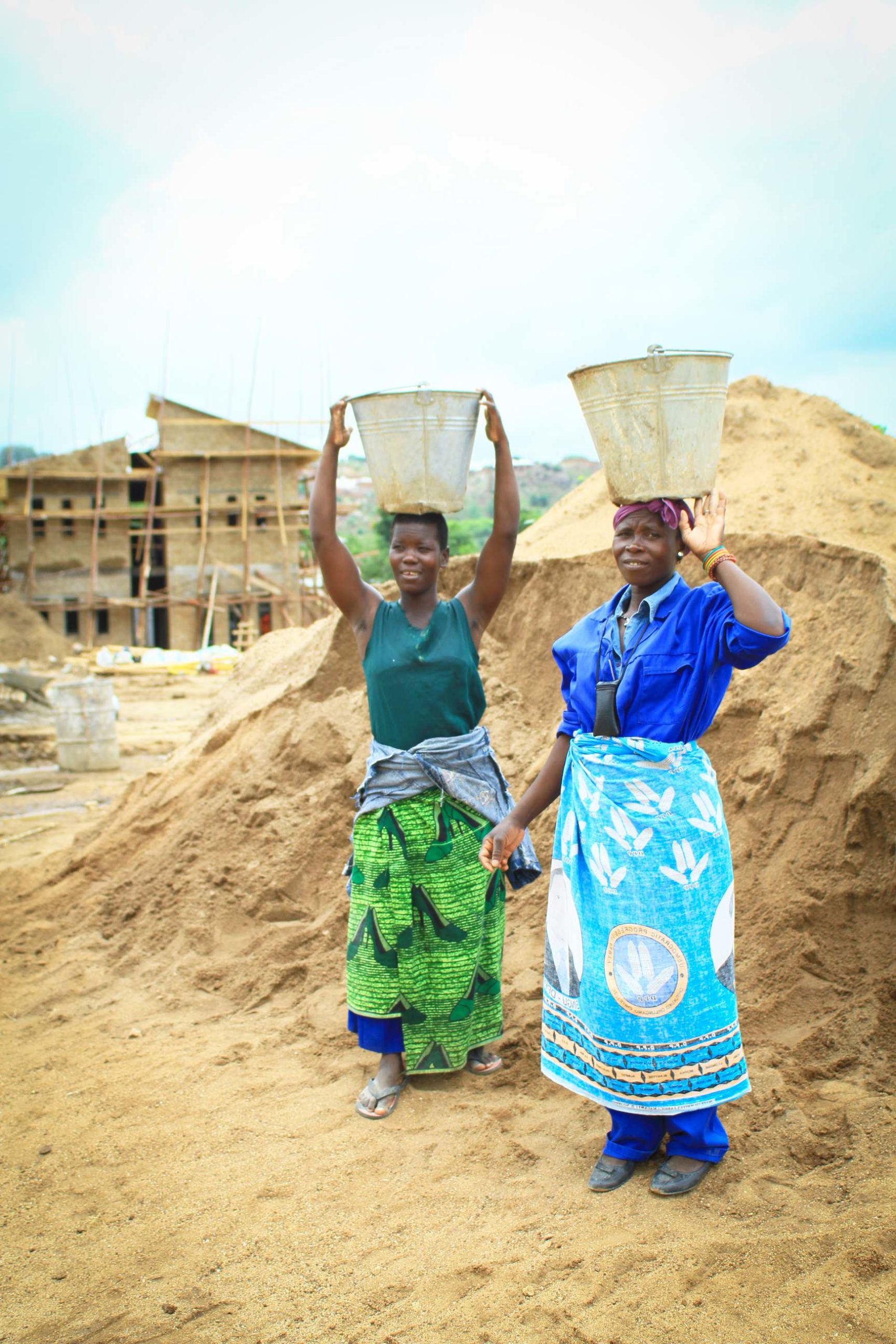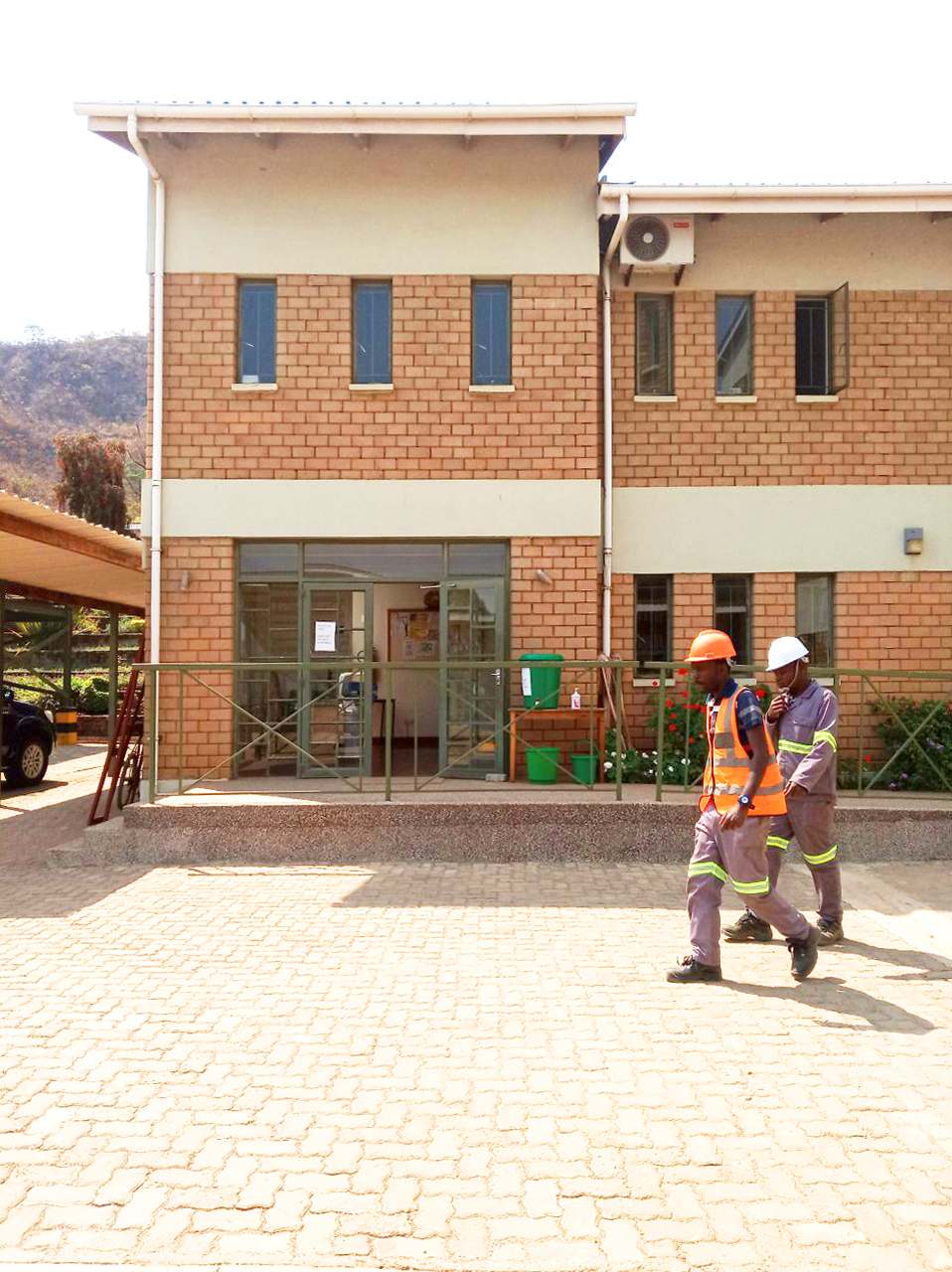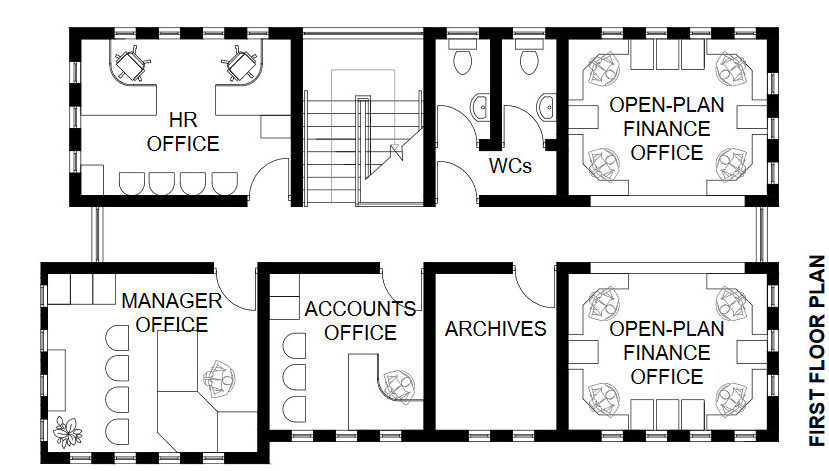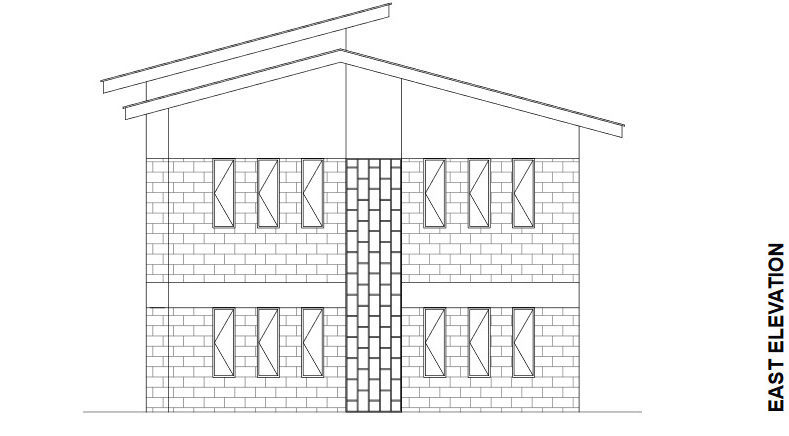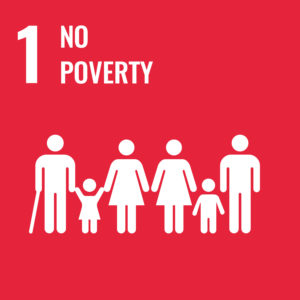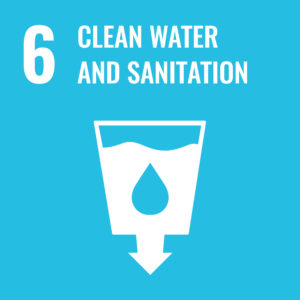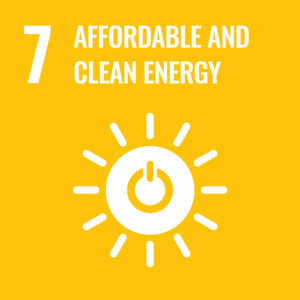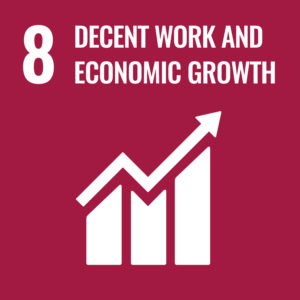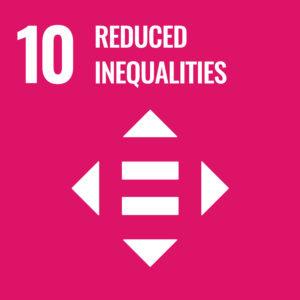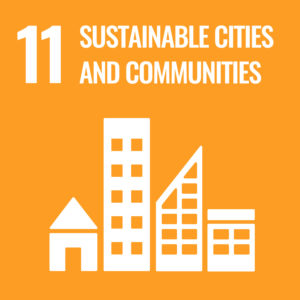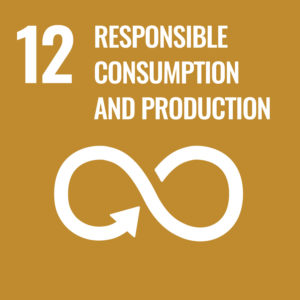Chilomoni, Blantyre
The Beehive Administration building is situated in the heart of the Beehive main campus. Following the opening of other buildings on the main campus, such as the Mother Teresa Children’s Centre and the John Paul II IT Institute, and with Krizevac’s ambition to continue constructing buildings, the need for a centrally-located administrative hub for the accounts and construction teams arose.
Social Impact
Prayers
are said at the beginning of all meetings to give thanks.

Catholic Community Support

Job Creation
On the job
training
is given in both departments to employees and interns

Quality Education
The construction team helps the community in times of emergency such as the 2019
Typhoon

Supporting the Vulnerable
Meet The Team
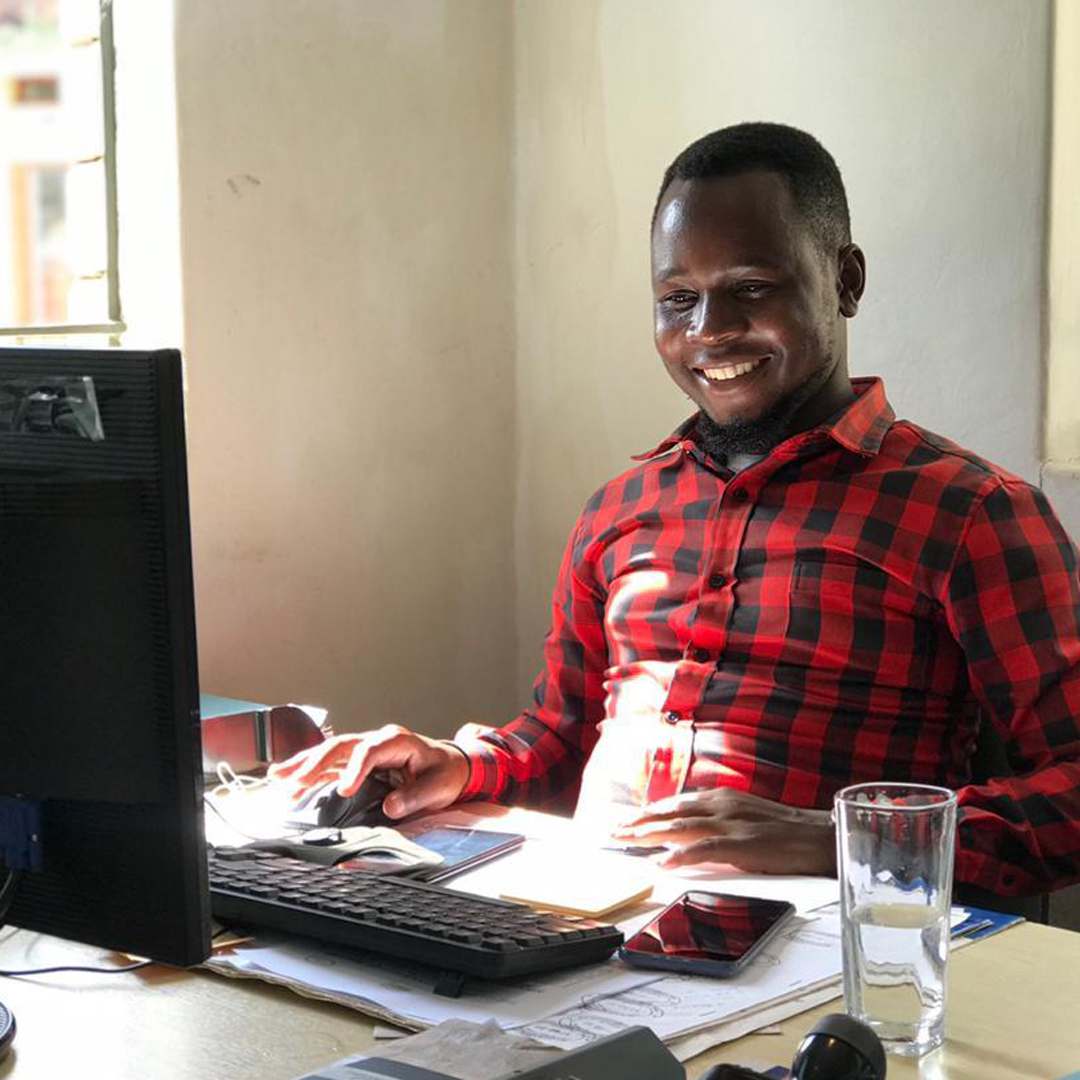
Victor Likado
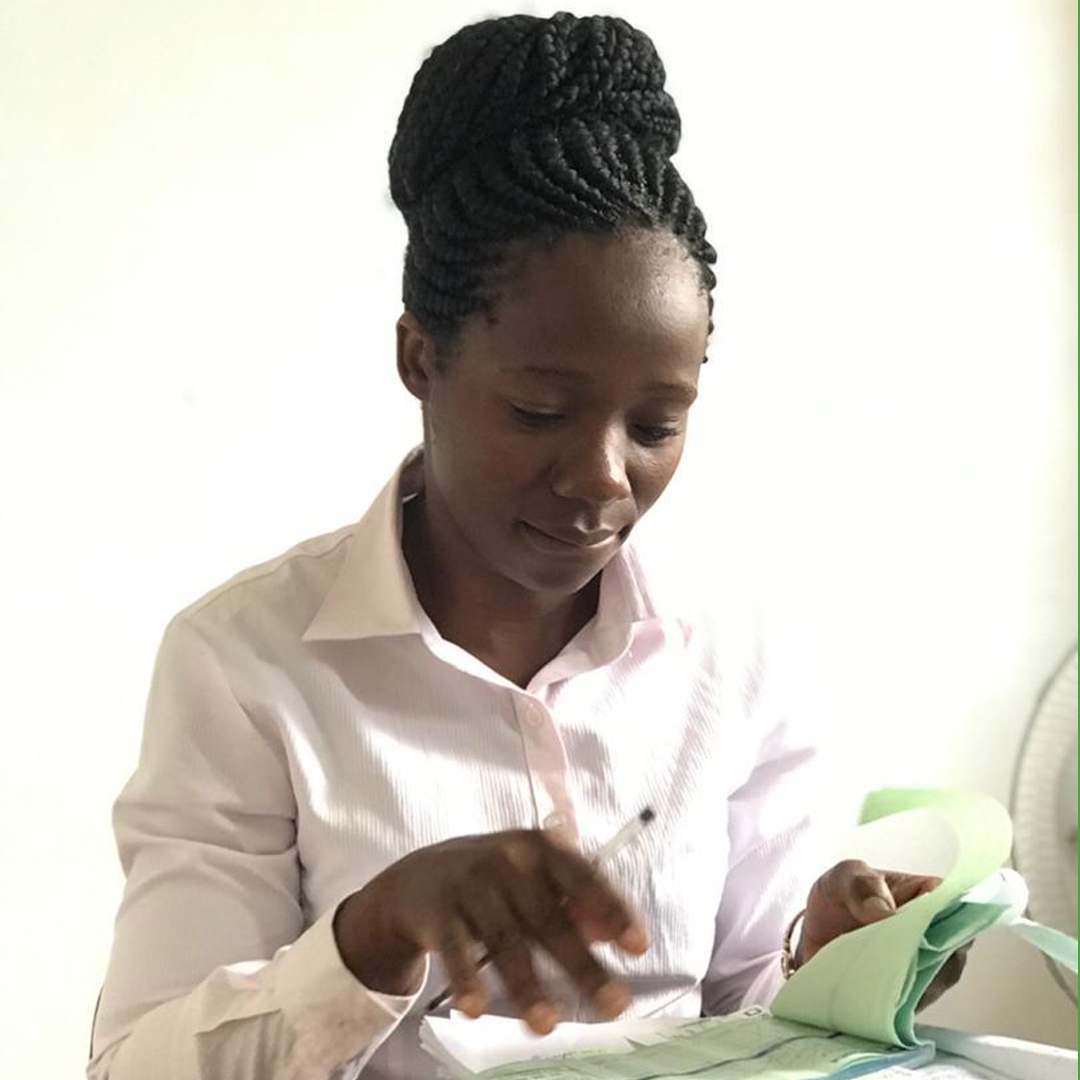
Linasi Kamanga
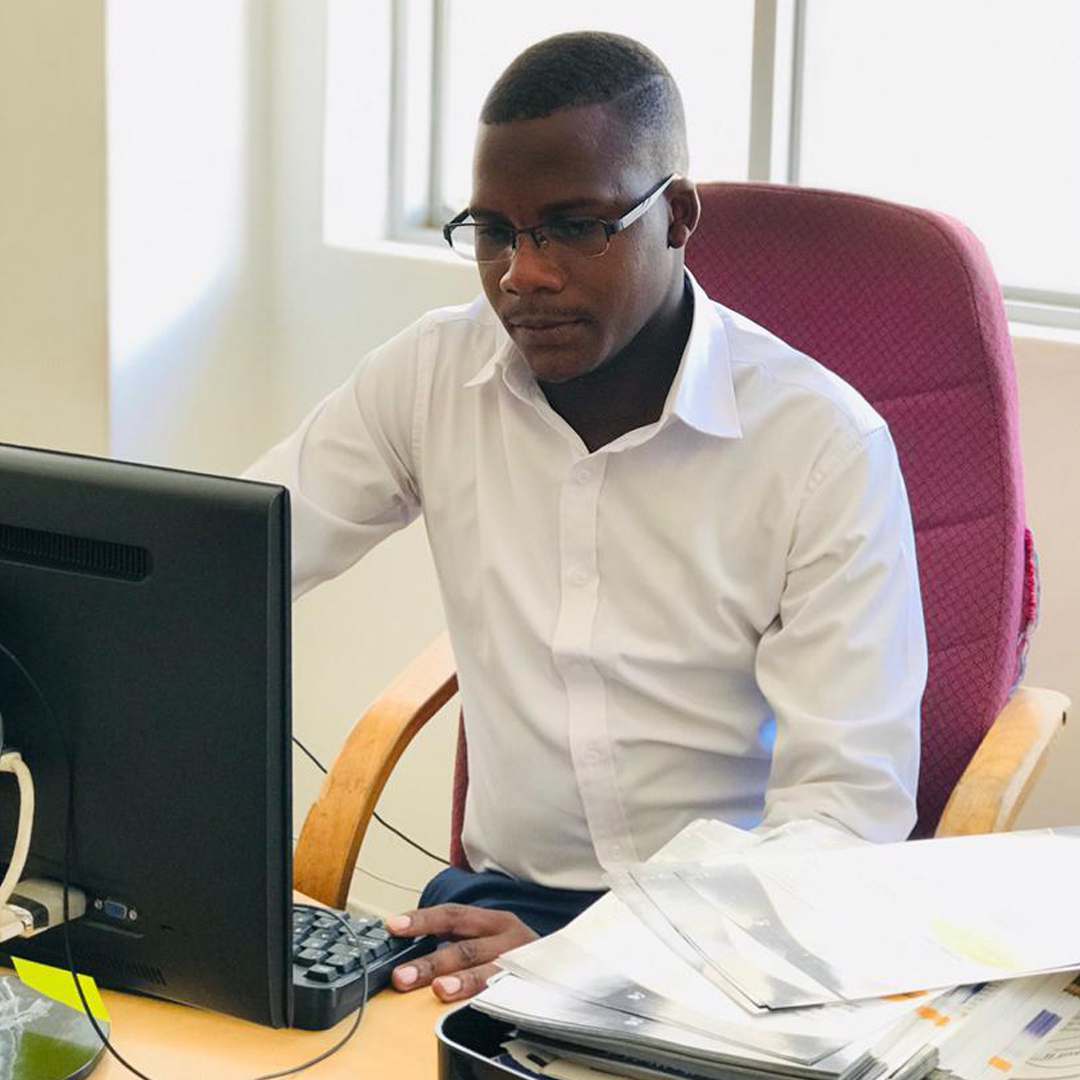
I’m Henry Gama. I’m working as an Assistant Accountant. I joined Beehive on 1st October 2017, as an intern and I’m now a full time employee. My job is mainly to help in the accounts department with anything that is related to my field. The thing I love about my work the most is the production of accounts that are fair, true and practicing of professional skepticism in all.
Henry Gama
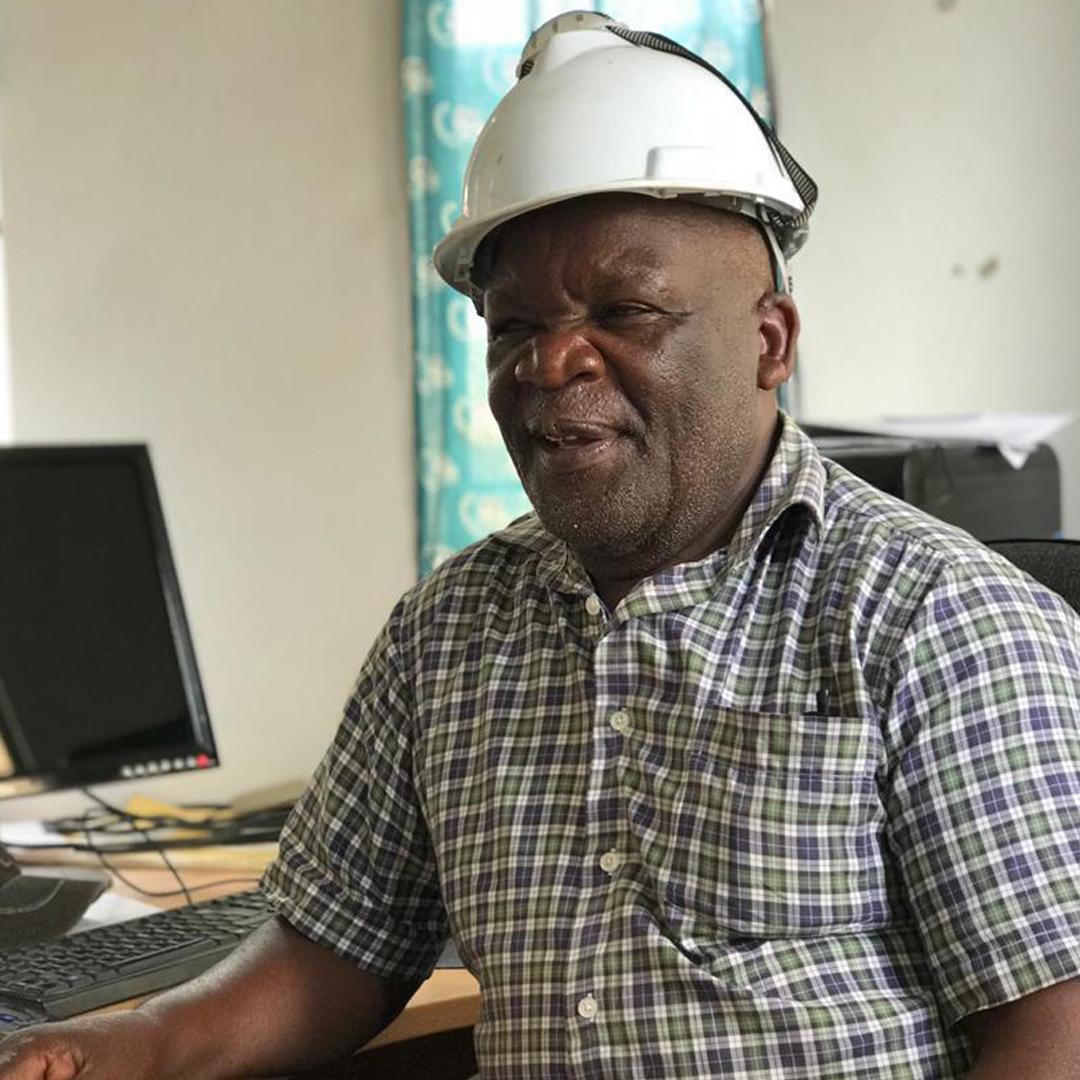
My name is Hendrix Mgawana. I am the Construction Manager. My main role is to interpret drawings and manage quality control on site. My favourite thing about my work is motivating the team to move from casuals to leaders.
Hendrix Mgawana
Construction Manager
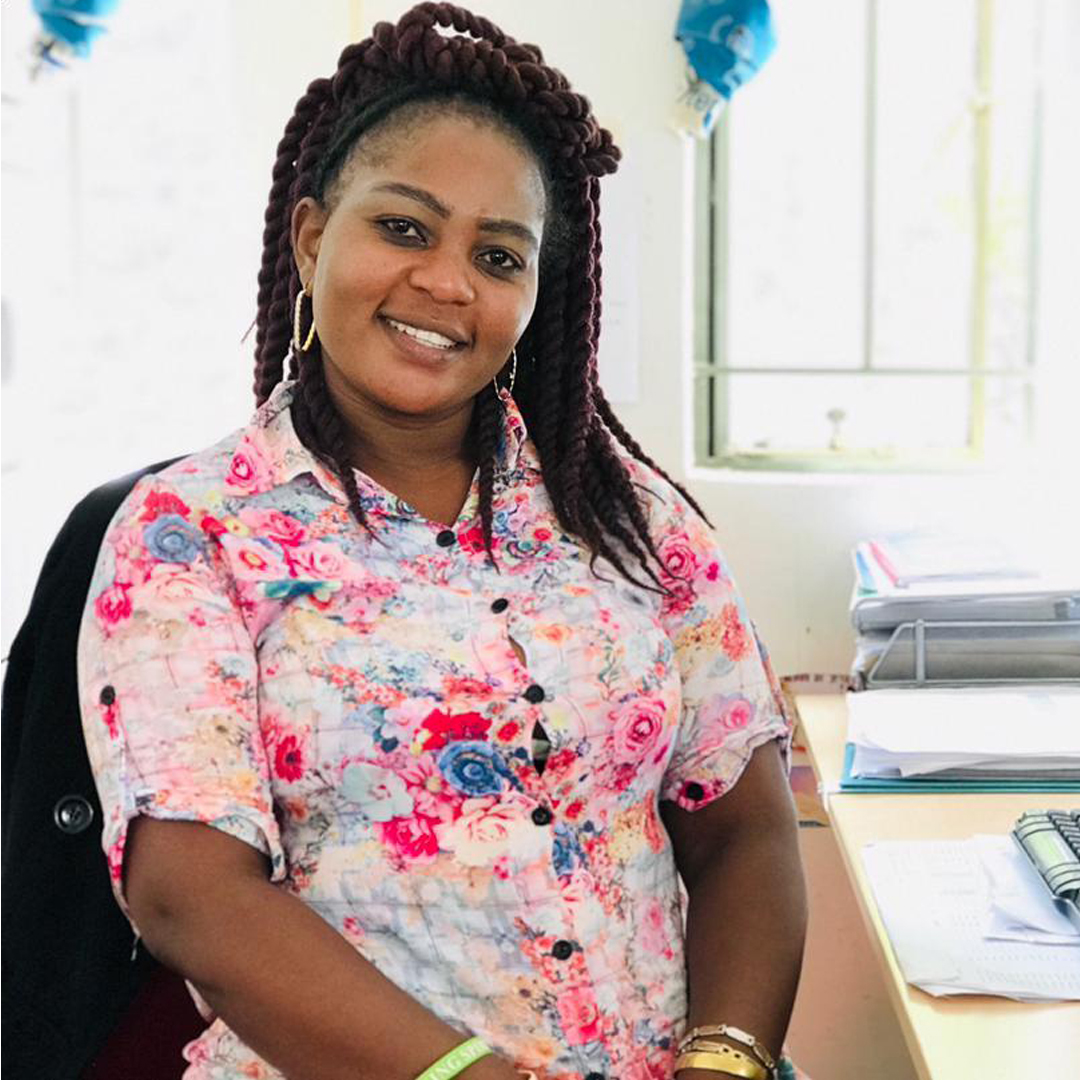
I’m Charity Gombwa. I am the Construction Administrator. My role is to compile minutes from all the meeting that happen in construction department. I also manage the construction team wages for the Accounts department, and ensure they get paid on time. My favourite part of my job is to interact with all my work colleagues.
Charity Gombwa
Construction Administrator
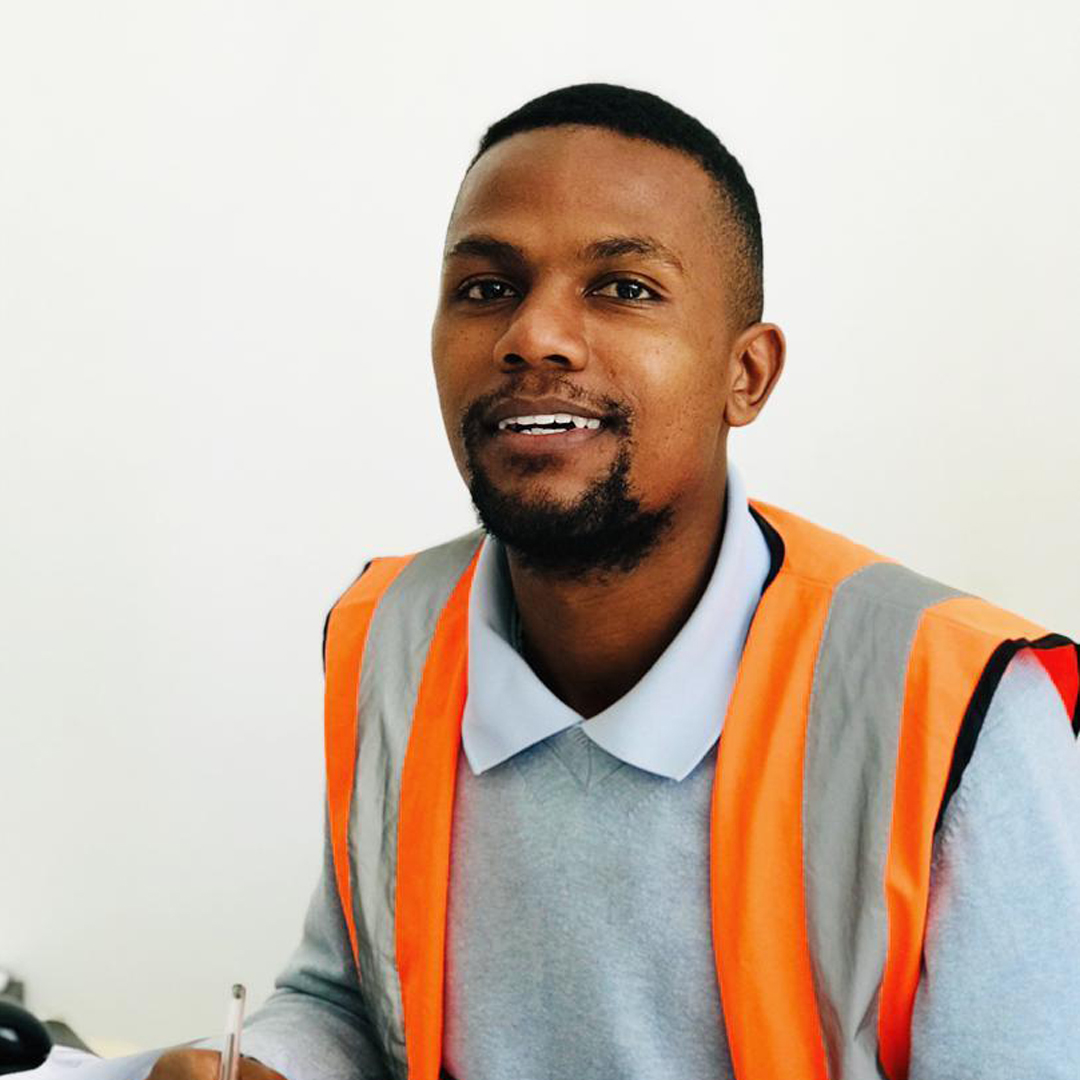
I am Seith Keith Banda. I work as a CAD Technician in the Construction Department. I work hand in hand with the Architects to produce design and construction drawings. What I love most about my job are the lessons I get everyday both career and character wise.
Seith Keith Banda
CAD Technician
“Good buildings come from good people, and all problems are solved by good design. That is waht the admin building does. It is where young people fish their greatest skills.”
(Henry Gama, Beehive Finance Employee.)
The Finance and Construction departments both have a wide spread impact across Beehive. The finance department works with all Beehive’s enterprises and accounts are managed centrally by the team. Monthly reports enable management to monitor the sustainability of each and highlights whether an enterprise needs to be adapted or indeed closed. Centralised accounts allows the Finance team to collate all surplus profits form Beehive’s enterprises and reinvest them into the outreach work at Mother Theresa, as well as scholarships for the poorest of the poor at one of Beehive’s schools. The construction team helps maintain all of Beehive’s existing infrastructure, whilst also designing/building new projects. The design team, supported by international Architects and Engineers, develop each project from conception through to detailed design. They work closely with construction team, who construct each building using Beehive’s very own hydraform blocks. Most of these workers are employed for individual projects and come to Beehive unskilled. Through their time at Beehive, they are able to develop key skills that help them get future work. Many are also women, and working with the team allows them to earn their own income, leaving behind the traditional ‘house wife’ role.
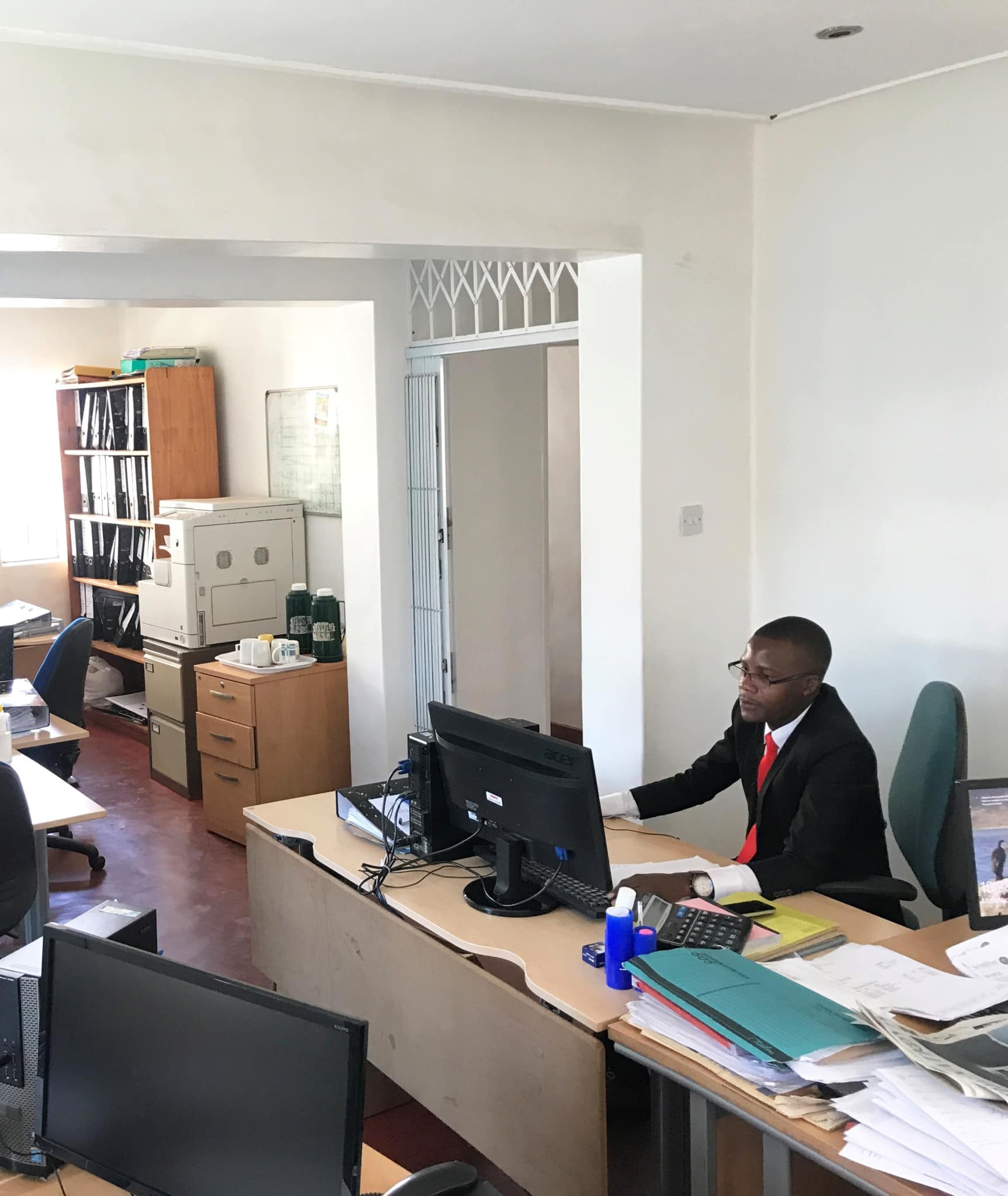
Building Design
“A well-articulated structure designed with simplicity. The building is the foundation of the campus, from where Engineers, Architects, Accountants and others generate their ideas.”
(Henry Gama, Beehive Finance Employee)
Location
Type
Year of Construction
Design Architect
Project Architect
Project Engineer
Total Development Area (Approx. GEA)
Number of Storeys
Construction Cost
Cost per m²
The brief stated that the building should be simple, functional and flexible, in case one day the building’s function were to change. The two-storey building has therefore been laid out with two large, open-plan office spaces per floor, at the end of a central circulation corridor; these can be used for a wide range of functions, but currently house the Construction Design Office on the ground floor, and the Finance Office on the first floor. There is room to comfortably accommodate 8 people per office. Along the corridors are a series of smaller, enclosed office spaces, which are able to accommodate between 1 to 3 people. On the ground floor, there is an open-plan entrance space with lots of glazing, to create a welcome and open atmosphere, and directly adjacent to this is a Board Room, used for meetings by both staff and visitors.

