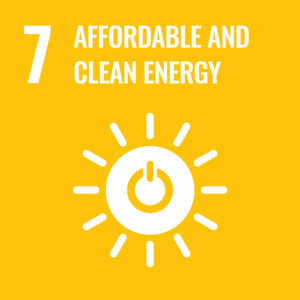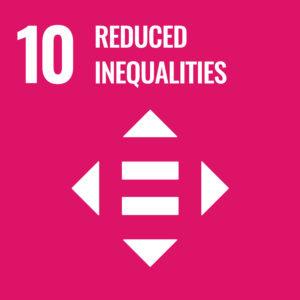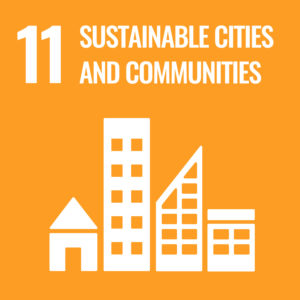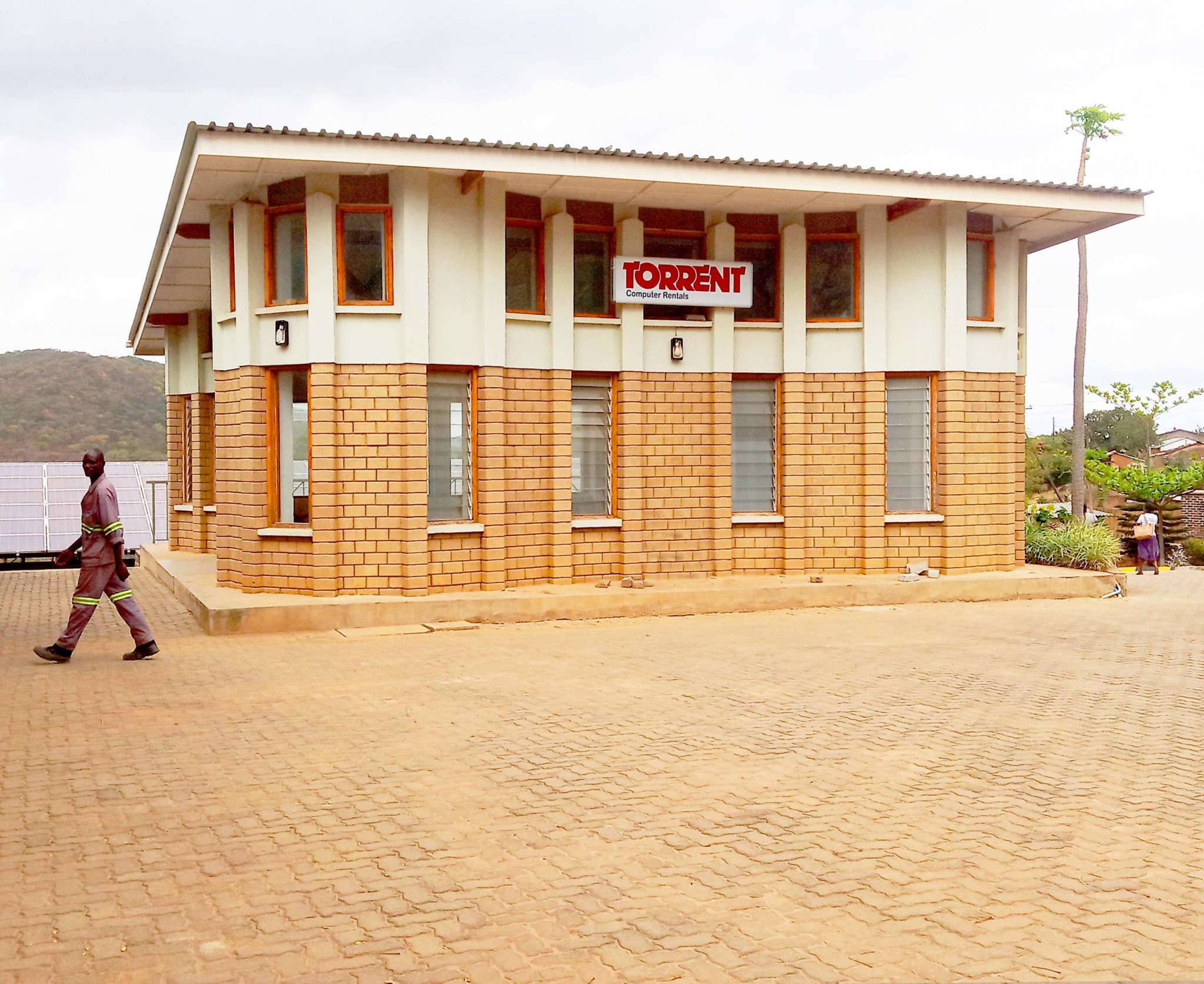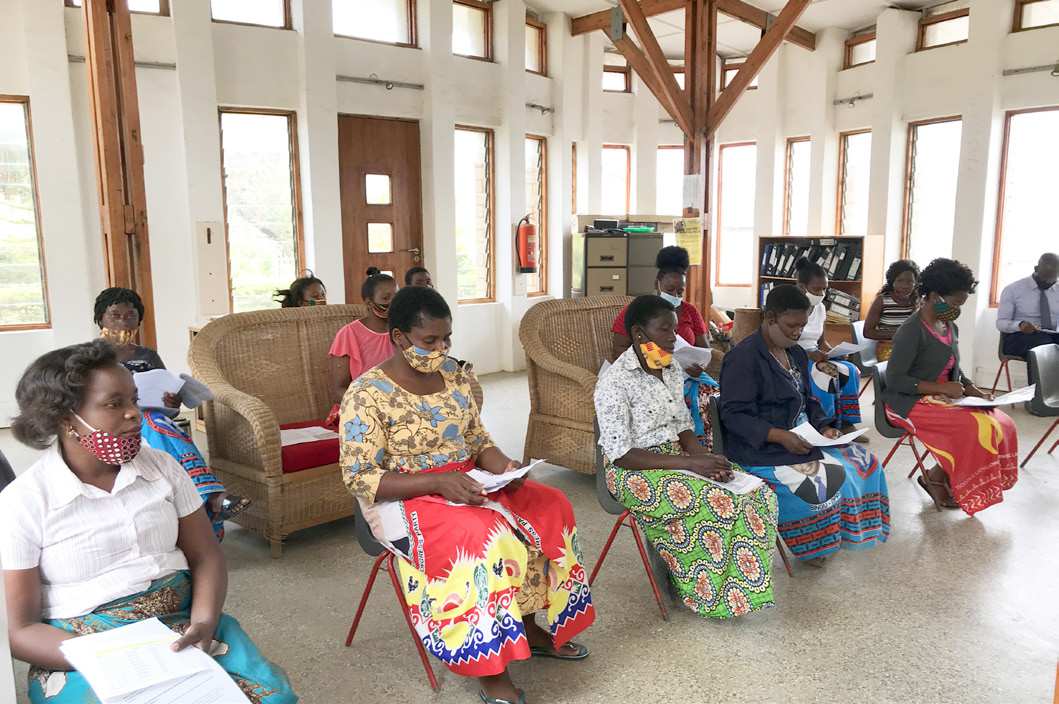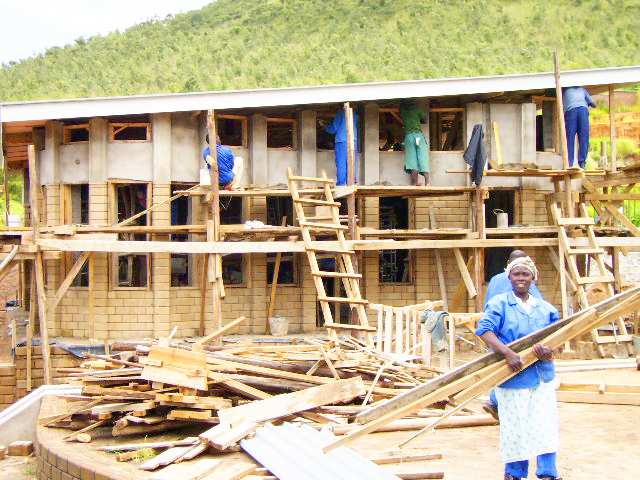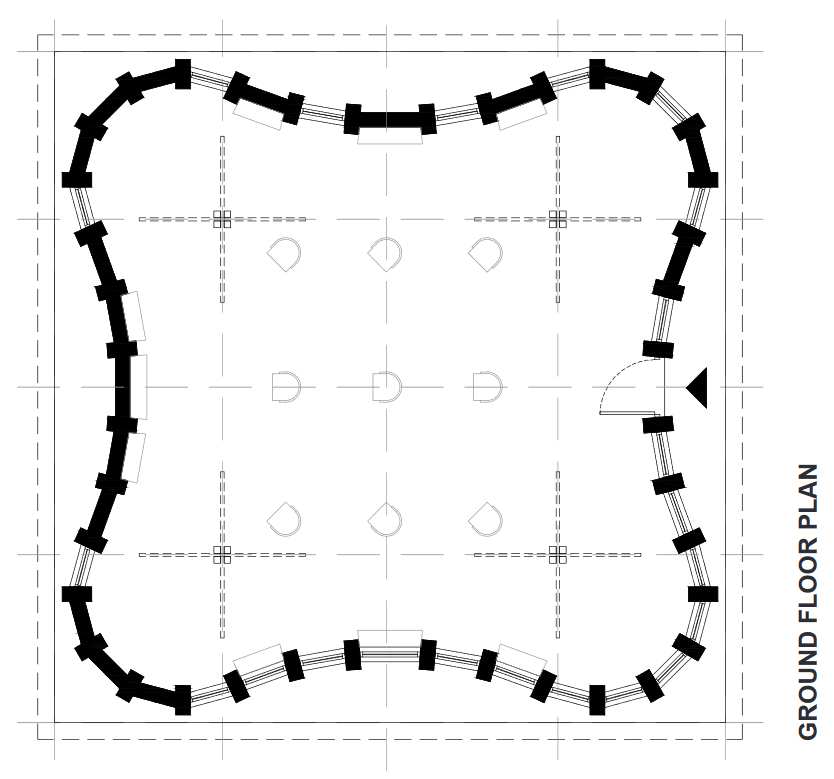Chilomoni, Blantyre
“There is no argument about the uniqueness of the building’s design. Beehive now feels complete as a Catholic institution because of the presence of the chapel.”
(Cecilia Chiyembekeza, Chapel Secretary)
Location
Type
Year of Construction
Design Architect / Project Architect
Design Engineers
Project Engineers
Total Building Area (Approx. GEA)
Number of Storeys
Construction Cost
Cost per m²
“For where two or three are gathered together in my name, there am I in the midst of them.”
(Matthew Chapter 18, Verse 20)
The Beehive Chapel is located on the Beehive Main Campus in Chilomoni. The need for a chapel on the campus arose during the Coronavirus pandemic of 2020, when managers and team leaders agreed that positive thought and prayer were important in overcoming the growing uncertainty and fear associated with the spread of the illness.
Previously used as the office for Torrent a former-computer rental company (now disbanded), the building sits on Level 02 of the site, adjacent to the St. John Paul II Leadership and IT Institute. Originally designed as a media centre, the scale and shape of the building nicely accommodates small groups for private, quiet reflection, and the high ceiling reflects the proportions of a more traditional worship space. The chapel’s floor plan is curved and undulating, and there are no straight lines in its outline, which softens the building and creates a warm and welcoming atmosphere.
During construction in 2011, excavation for the foundations of the building revealed an underground stream. To overcome this issue, the footings were required to be dug up to 5m below ground level, so that hard ground below the stream could be built-upon. The foundations therefore act like a ‘bridge’ around and over the stream. The roof structure and wall structure are completely separate; the external walls are formed from load-bearing site-made soil blocks, supported at regular intervals along the perimeter of the building by a series of blockwork piers, and the roof structure sits within the walls of the building, formed of four sculptural, tree-like timber columns. The columns are ‘lifted’ off the floor by steel feet, creating a light, filigree feel to the chapel’s interior.
Meet The Team

Rose Makwangwala

Mary Kamwendo
Cycle of Good, Manager

Cossam Namacha
The project contributes to the following Sustainable Development Goals

