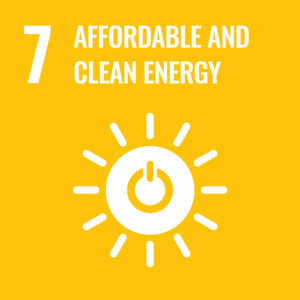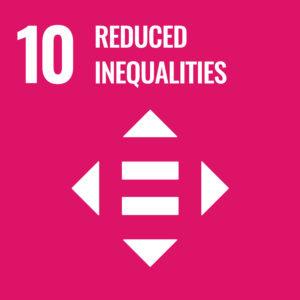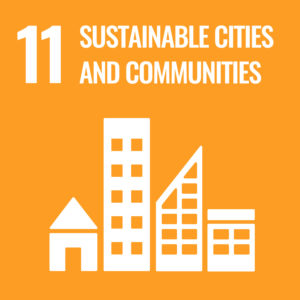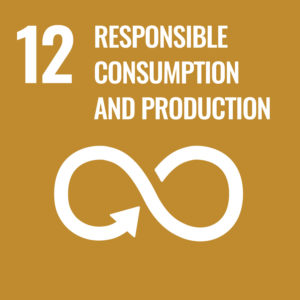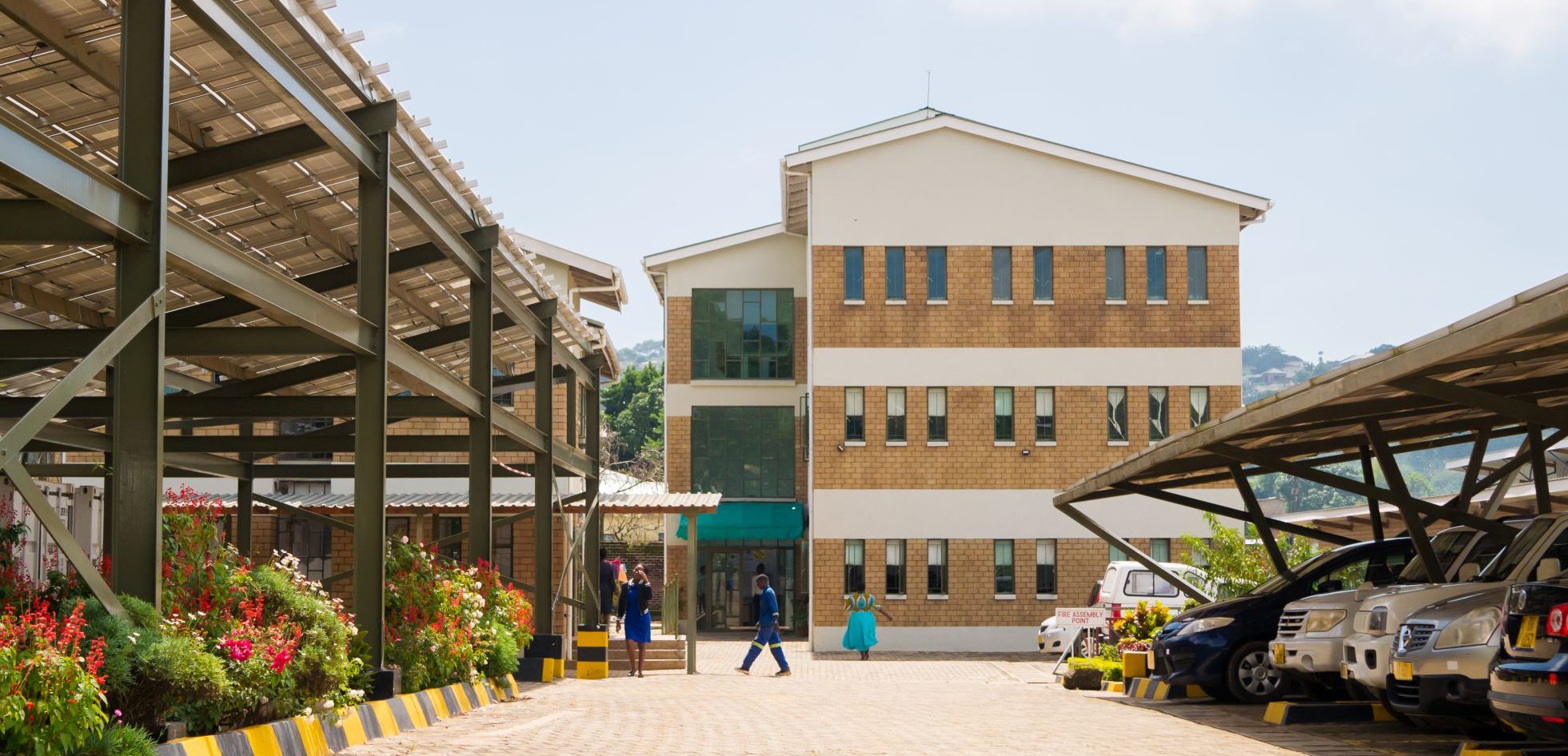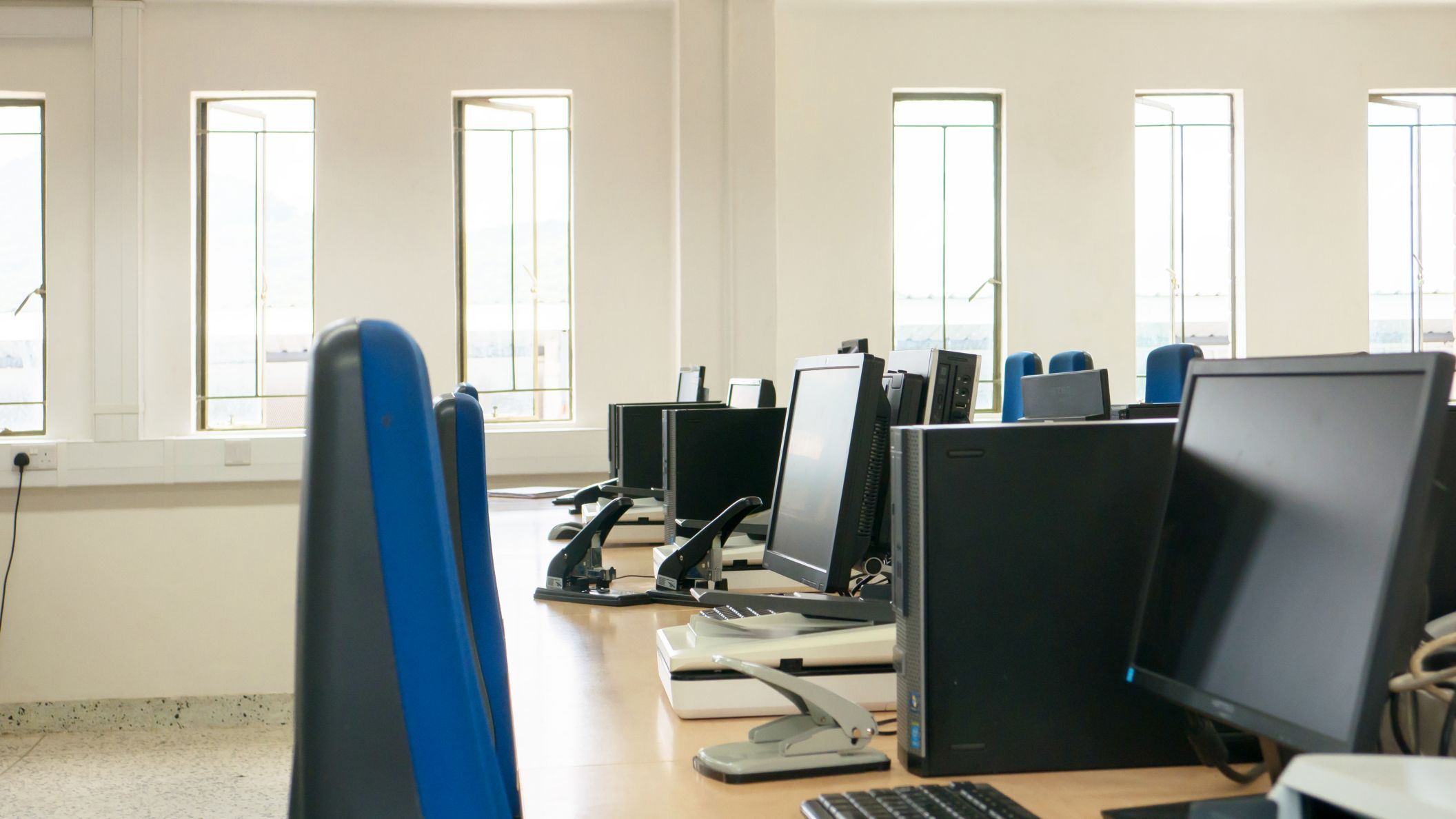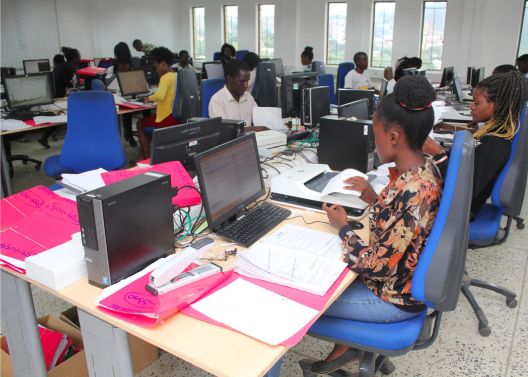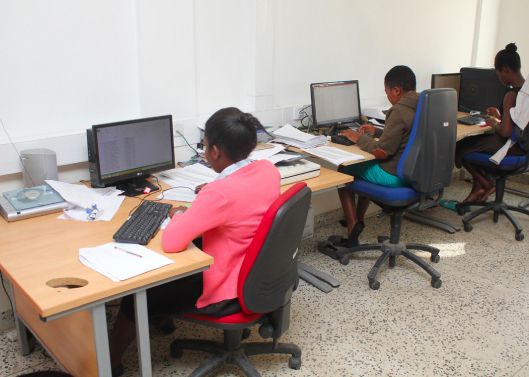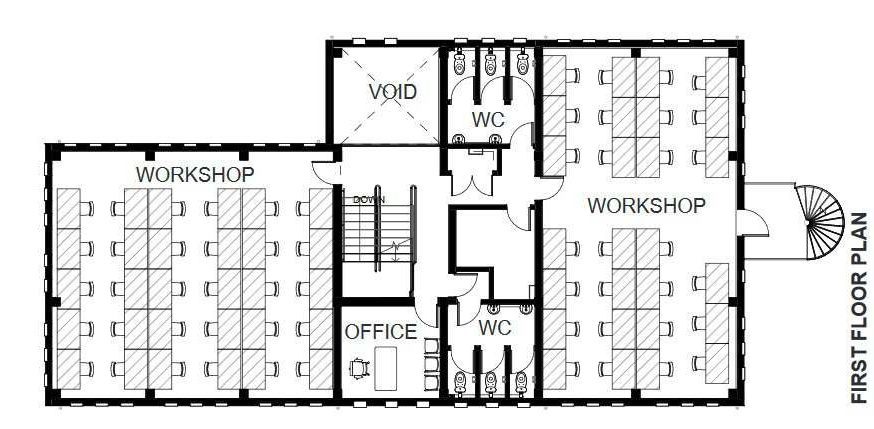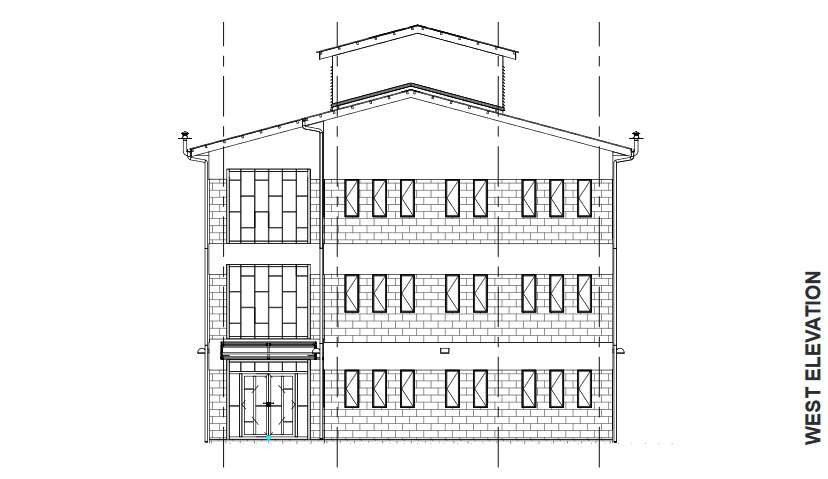Chilomoni, Blantyre
The BeeTech building was constructed at the Beehive Main campus, in order to house two of Beehive’s social enterprises; ‘BeeTech’ and ‘COG Malawi’, it now houses the tailoring school since the departure of COG. The BeeTech enterprise offers a data entry service to assist larger, established companies in digitising historical records and accounts. Many of BeeTech’s employees are former students of Beehive’s JPII IT Institute.
“Malawi’s economic growth has not been inclusive partly because it is driven by an underdeveloped agricultural sector, and it does not create enough decent jobs for the rapidly growing number of people joining the labour market.” (‘Malawi Economic Policy Brief’, AFIDEP, 2016)
Meet The Team

Innocent Kakangula
‘Work and Learn’ Candidate (BeeTech)

Grace Semani
Data Entry Clerk (BeeTech)

Precious Khonja
Data Entry Clerk (BeeTech)
Social Impact

Catholic Community Support

Job Creation

Quality Education

Supporting the Vulnerable
“It is the desire of every student to get a professional qualification and have experience of real work on the ground. This usually favours students with funds, but for those without it takes a miracle such as this (the Work and Learn placements BeeTech offers.)”
(Inncocent Kakangula. Work and Learn Student.)
Building Design
“Our building facility truly reflects who we are and what we stand for regarding the service we provide - great design and high quality workmanship. Every little detail has been thought of and executed.”
(May E. Bikoko, Beetech Manager)
Location
Type
Year of Construction
Design Architect
Project Architects
Design Engineer
Geotechnical Engineer
Project Engineer
Total Building Area (Approx. GEA)
Number of Storeys
Construction Cost
Cost per m²
In order to accommodate a potentially wide range of different enterprises, the Beetech building is formed of a series of six open-plan workshops, set over 3 storeys. Originally envisaged as two-storey, an additional storey was added to the building half way through construction due to the rapid growth of the Beehive enterprises it would house. The building utilises a reinforced concrete frame, in order to achieve wide spans and therefore column-free, flexible workshop spaces. The building is clad externally with Beehive’s site-made Hydraform block system.
Entry to the building is through a double-height lobby, creating an open, light and airy welcome. The void extends through the stairwell to the top of the building, where a large chimney tops the roof, creating natural ventilation throughout. Lighting in the workshops is created through large, regularly spaced windows which encircle the rooms on three sides – electrical lighting is therefore rarely required during the day. Trunking at desk height is present in all workshops, in order to allow for a range of machines and IT equipment.
The project contributes to the following Sustainable Development Goals



