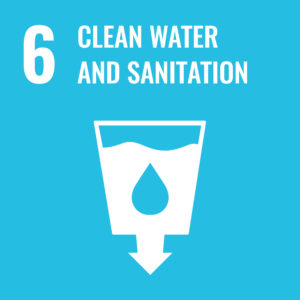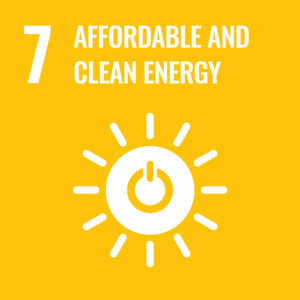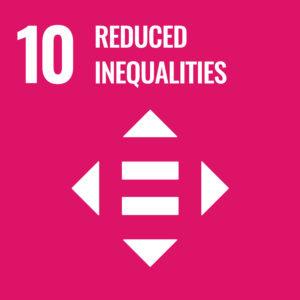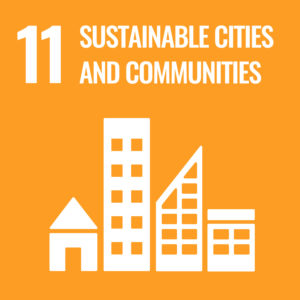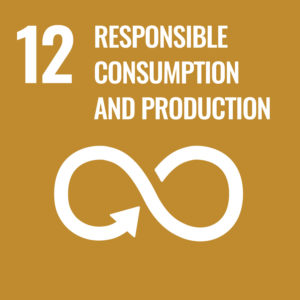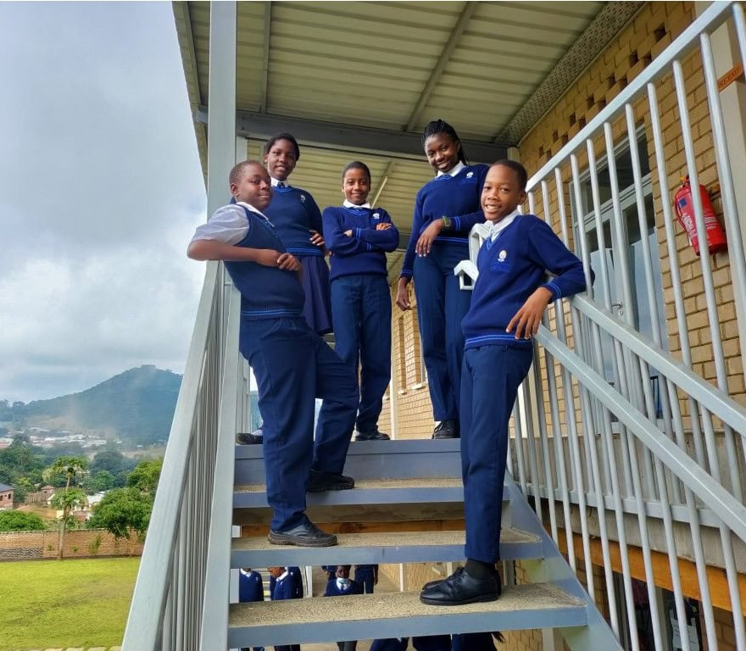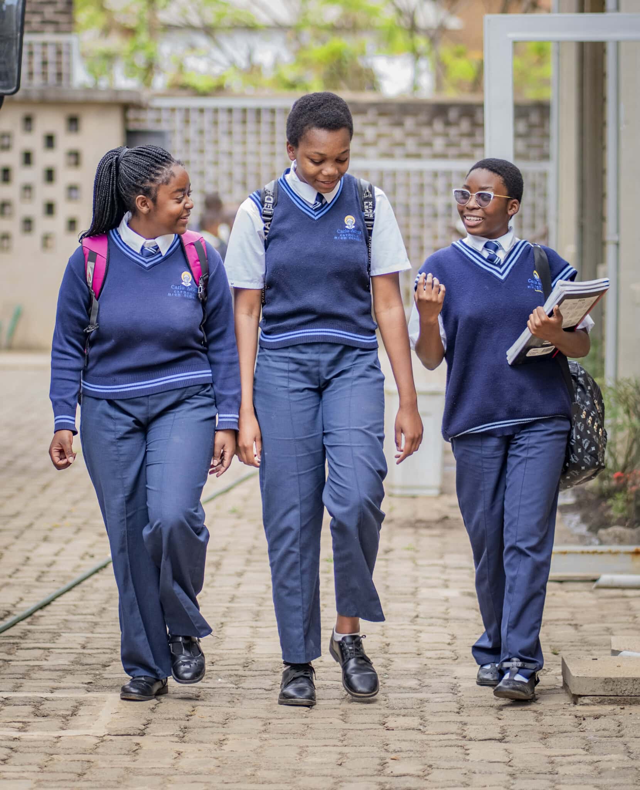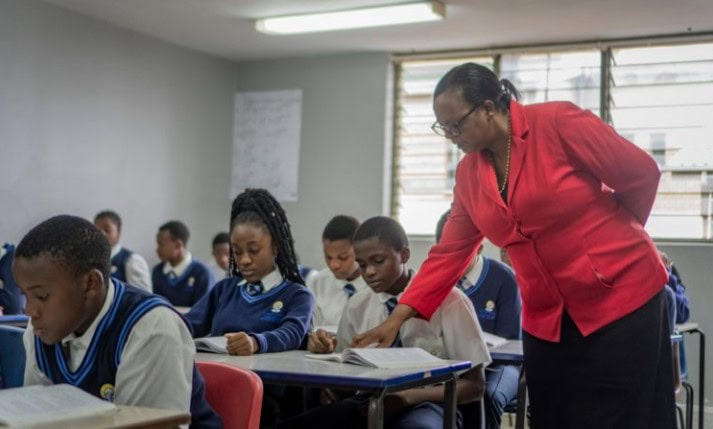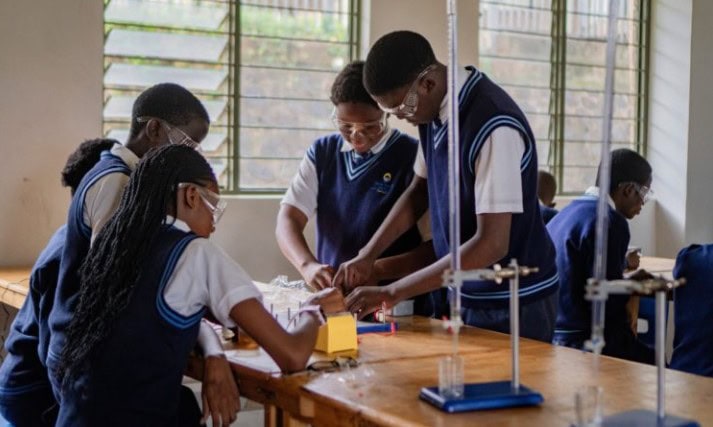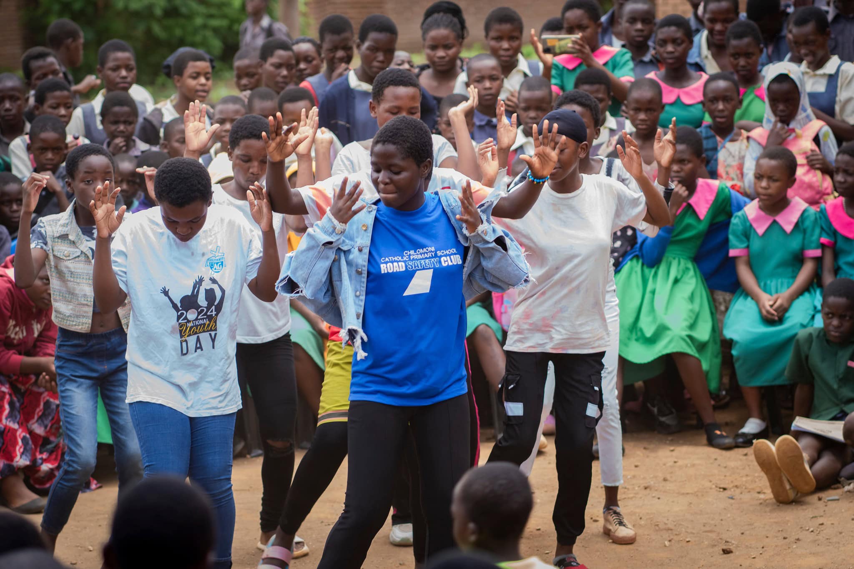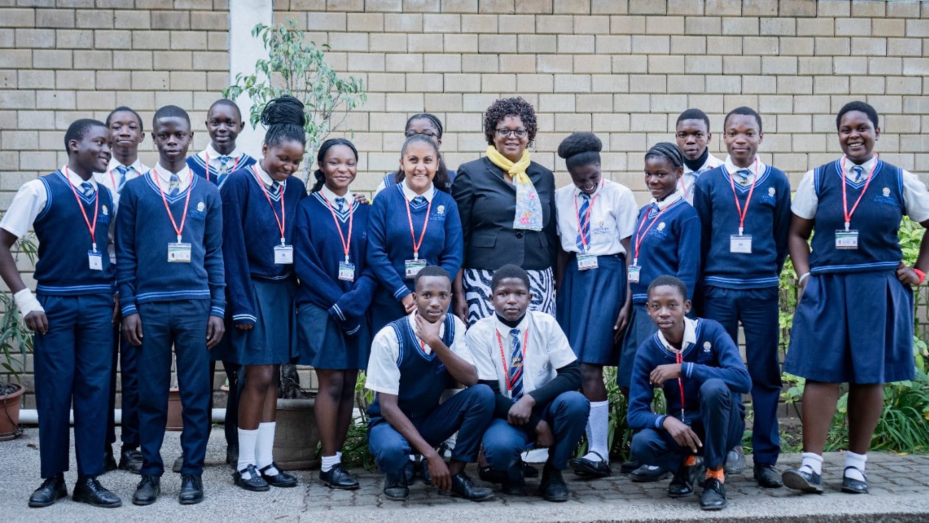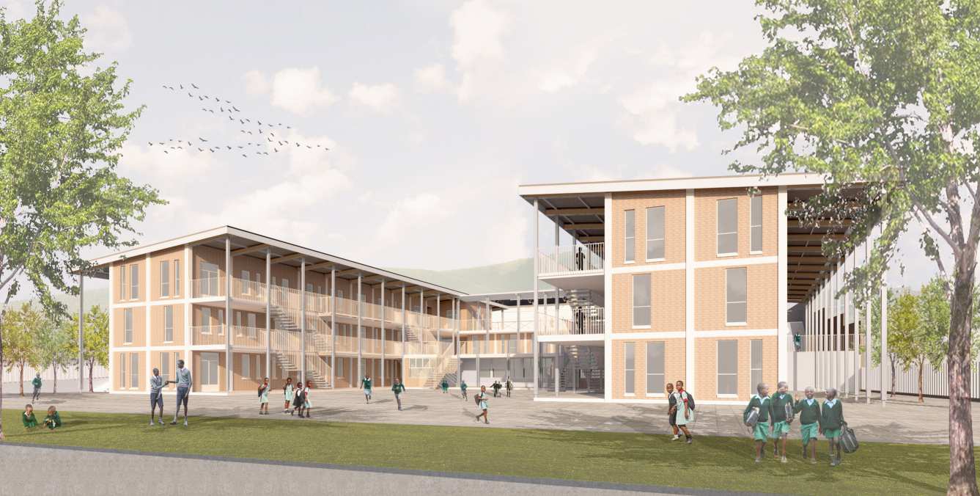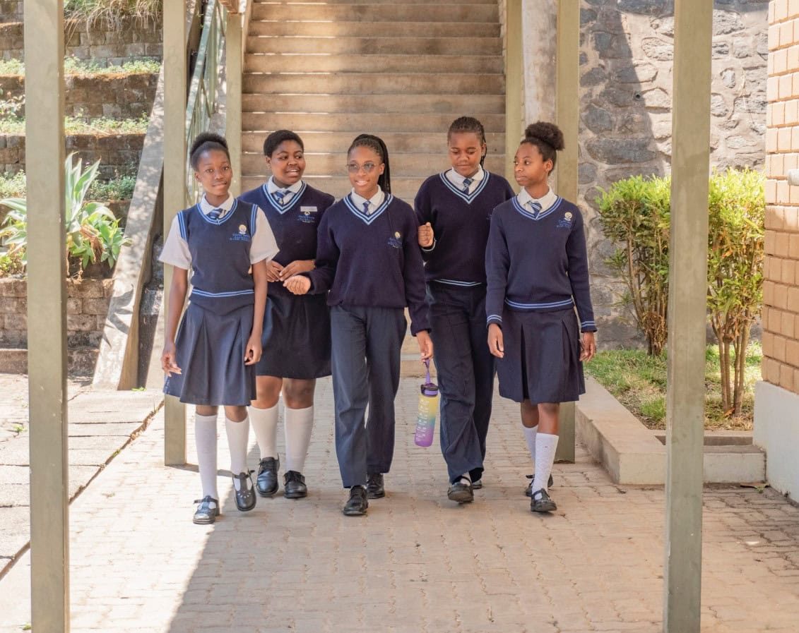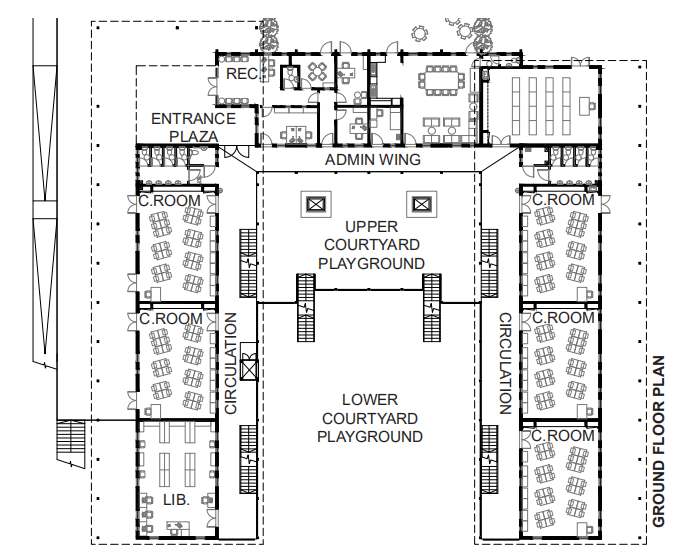Chilomoni, Blantyre
The Carlos Acutis Catholic High School was opened in January 2022, the school opened to secondary form 1, with three classes of 30 pupils in each Form. The Saint Kizito Catholic Primary School also opened in January 2022 and shares the same building but in a different wing of the three storey building.
Over the following years, the school will grow to cover secondary Forms 1 to 4 with a total of 12 classes, each of 30 pupils, creating a secondary school for 360 pupils. This school continues the fulfilment of the Beehive dream for a wonderful, joyful campus of learning, inspiring young people and their families from a very early age. Mary Queen of Peace Catholic Campus strives to provide an excellent, exciting Catholic education.
It is hoped that students passing their MSCE at the end of Form 4, will continue their education at the St John Paul II Catholic College. All of our education will be supported by the substantial outreach and extended schools’ team (based in the Mother Teresa Children’s Centre) who assist vulnerable members of our community.
Social Impact of Carlos Acutis Catholic High School
1/4 of all student places will be allocated to those connected to St James Church in Chilomoni

Catholic Community Support

Job Creation

Quality Education
1/3 of students on full scholarships a year
1/3 of students partially subsidised a year

Supporting the Vulnerable
“Learning at JPII has opened me up to the IT world. I learnt more than I expected and I am now a CAD Technician in the construction department, as well as an Architectural Assistant. Back at home they rely on me to help out with computer problems as well.”
This is why students choose to study at Carlos Acutis Catholic High School.
- UK Standard Education: Our school is built to UK standards, ensuring a world-class learning environment.
- Personalized Attention: With maximum class sizes of 30 students, we prioritize personalized learning for every child.
- Co-Ed Day Schools: We welcome both boys and girls to join our vibrant community.
- Nourishing Meals: Students enjoy breakfast, mid morning snack and hot lunches included in the tuition fees.
- Holistic Development: Our comprehensive MANEB curriculum focuses on intellectual growth, values, leadership skills, and spiritual grounding.
Meet the Principal
Kelvin Chikonde
St. John Paul II Catholic College is devoted to excellence in teaching, learning and developing leaders across disciplines who make a positive difference in the world. We are proud to be a part of the Mary Queen of Peace Catholic Institute right here in Chilomoni, Blantyre, Malawi.

Meet The Team

I am Esther Kuweruza. I am a holder of a Bachelor of Engineering in Computer Science, ICT, Community Development and Entrepreneurship. I am a trainer at John Paul 2. I started part time in 2019 and now I am full time. My job requires me to communicate with students at different levels of their education, teaching and training them on different courses. My favourite part of my job is knowing that I am impacting lives in a good way and changing the mindset of students, whilst helping them cope in their day to day lives.
Esther Kuweruza
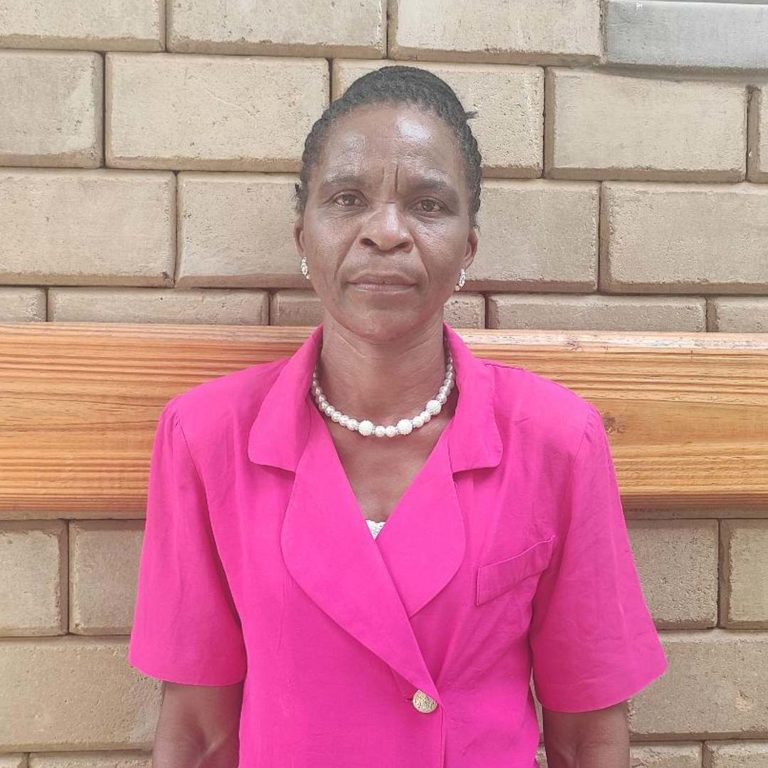
Magret Kayiyatsa
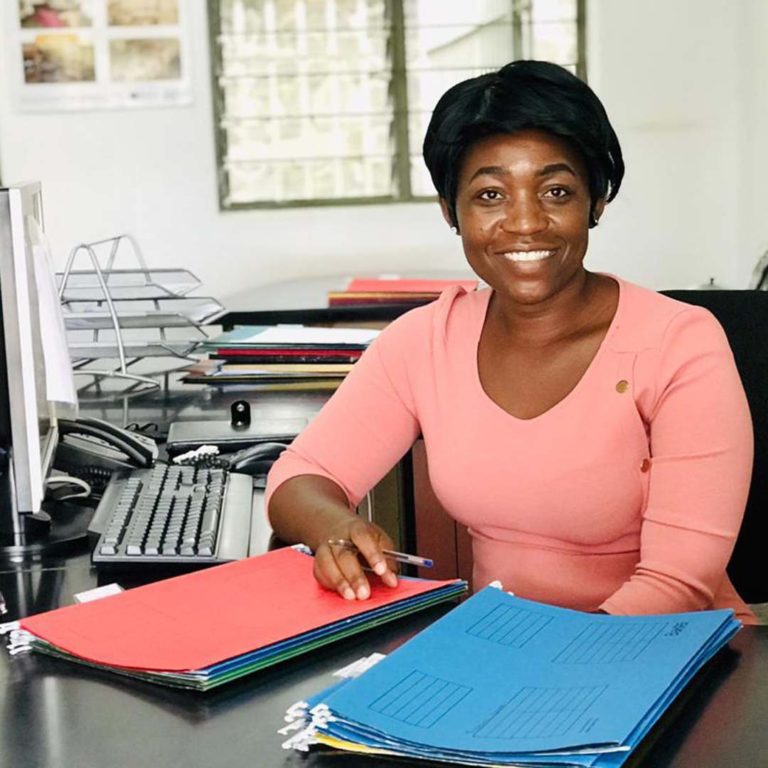
Maness Lisa Banda
Building Design
Location
Type
Primary School & High School
Year of Construction
2019 – 2022
Design Architect
Julianne Cassidy
Design Architect / Project Architect
Toby Savage
Consultant Site Foreman
George Olney
Project Engineers
Hendrix Mgawana and Nick Thorley
Total Building Area (Approx. GEA)
2816m2
Number of Storeys
Construction Cost
Estimated 1.583billion MWK
(£1.6million GBP – rate correct as of 24th August 2020)
Cost per m²
Estimated 562,144 MWK/m²
(£574 GBP/m²)
The school is set out in a three-sided ‘courtyard’ configuration, in order to create a protected, enclosed atmosphere, and is orientated to the South to offer amazing views of the Sanjika hill from nearly all of the teaching and circulation spaces. The building spans 3 storeys (one of only three structures in Chilomoni to do so), in order to raise aspirations, lift spirits and look to the future. Through the building’s formation, varying-scale teaching and recreational spaces are created, to accommodate a range of play and learning activities.
The school’s structure is expressed externally, with site-made Hydraform blocks forming infill between the framing elements; classrooms are therefore free from internal structure, creating neat, obstruction-free and flexible spaces to accommodate a range of furniture, equipment and teaching resource.
The building’s circulation is external, and therefore well-ventilated. Located to the inside of the courtyard, the design of the circulation ‘balconies’ increases visibility to other parts of the school and maximises the spectacular view out to the South. Most classrooms are double-aspect, with tall, vertical windows on 2 or 3 sides, encouraging effective passive cross-ventilation and natural lighting. Overhanging roofs to the East and West of the building assist with solar shading on bright days. The upper floors utilise a honeycomb block pattern at high-level, to generate further cross-ventilation, and the steel roof sheets are clad internally with insulation and gypsum board ceilings to create cool, sound-insulated teaching spaces.
The project contributes to the following Sustainable Development Goals




