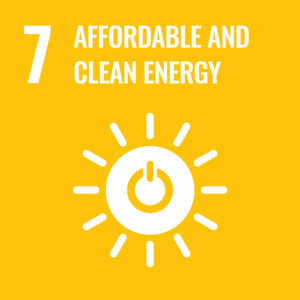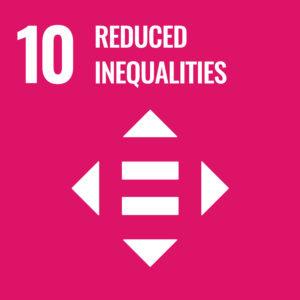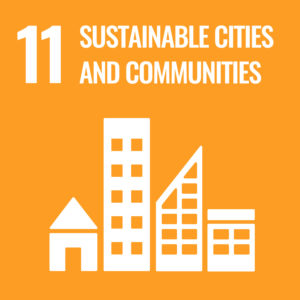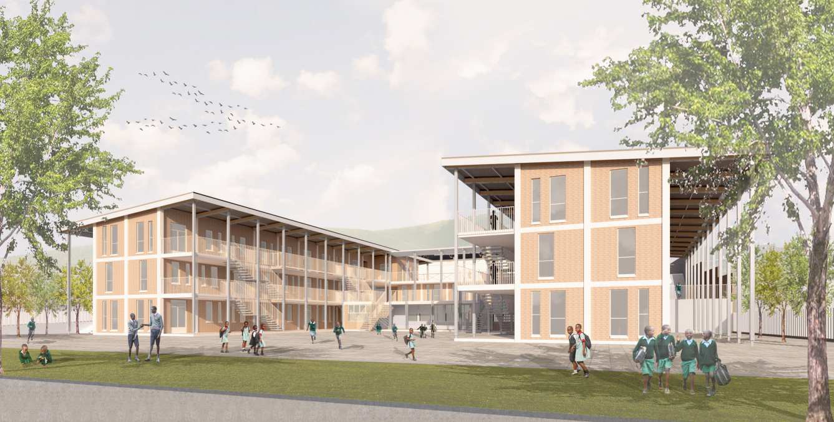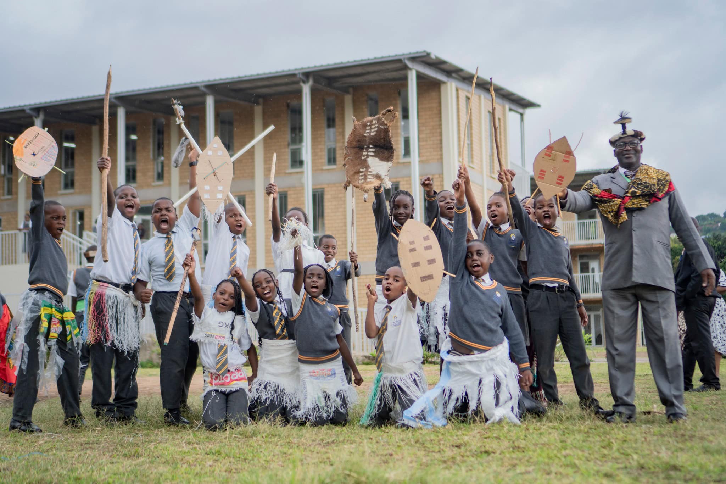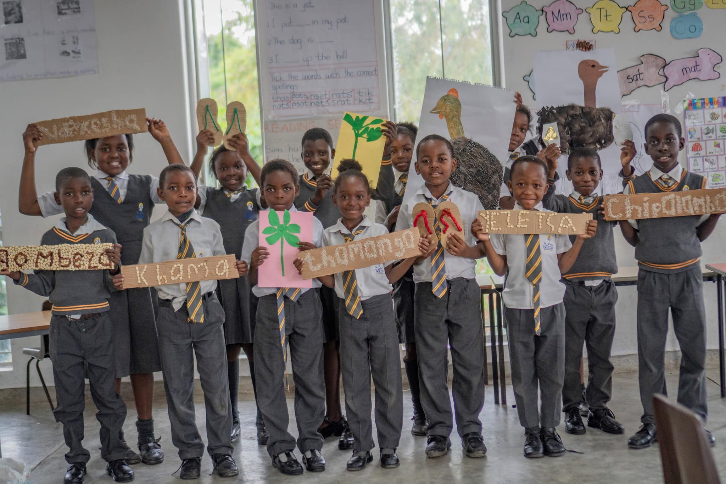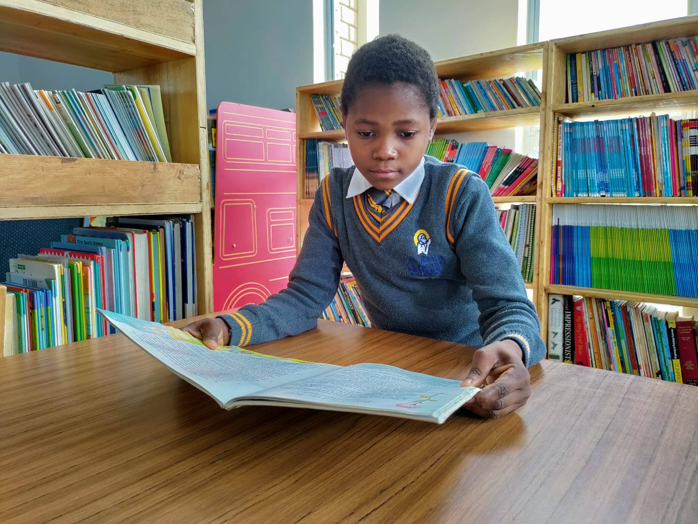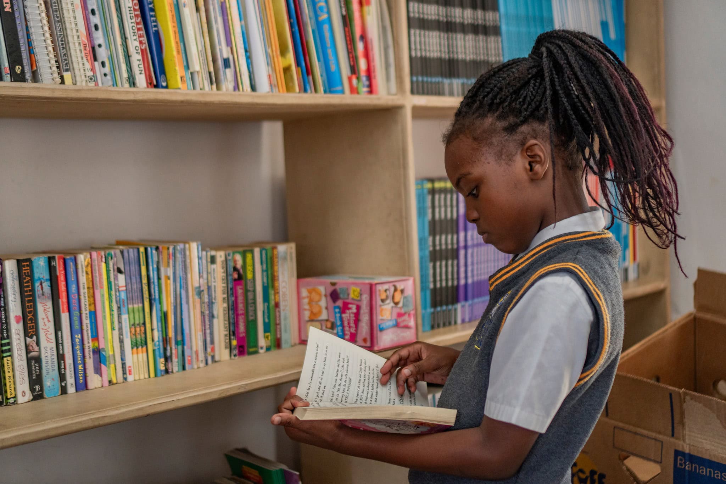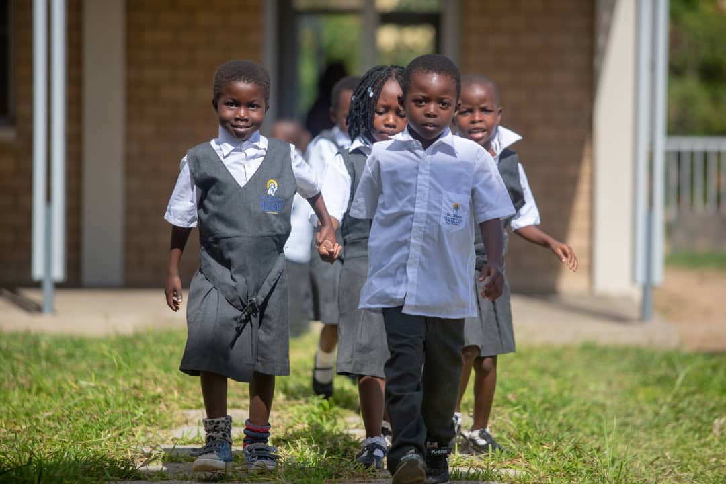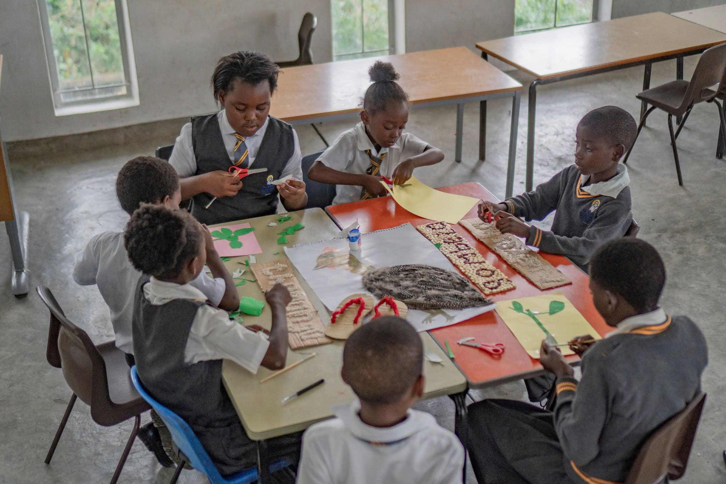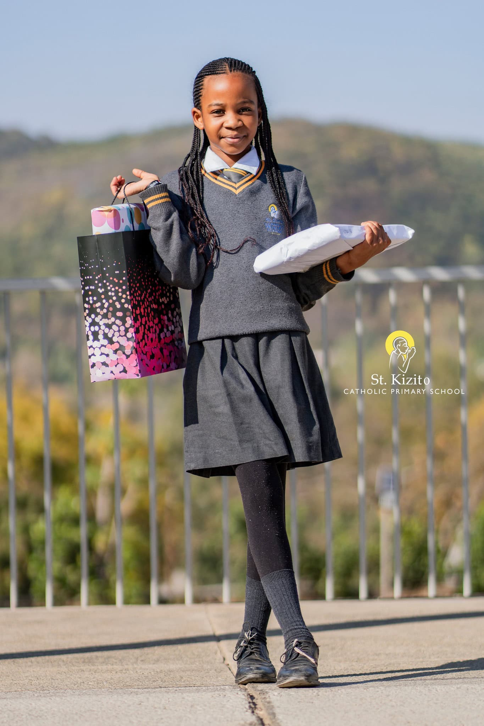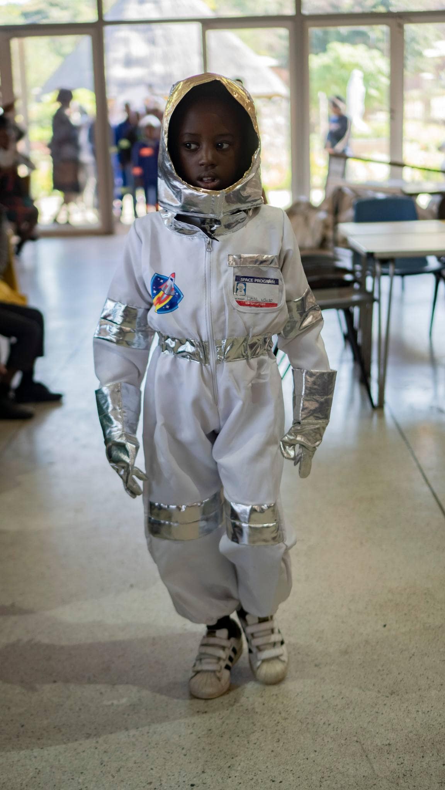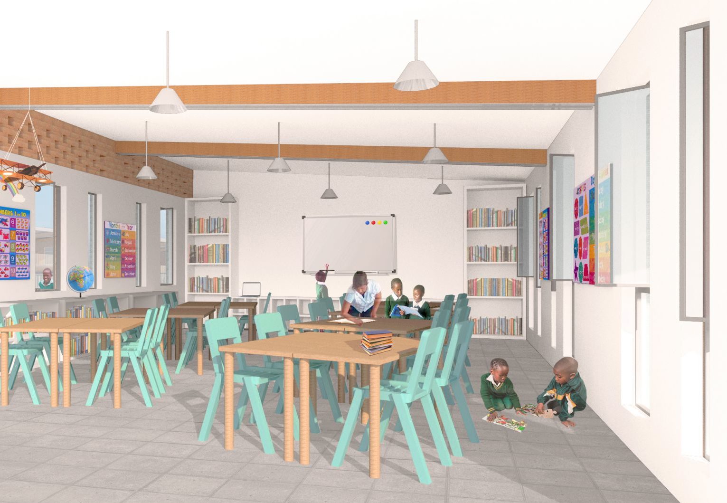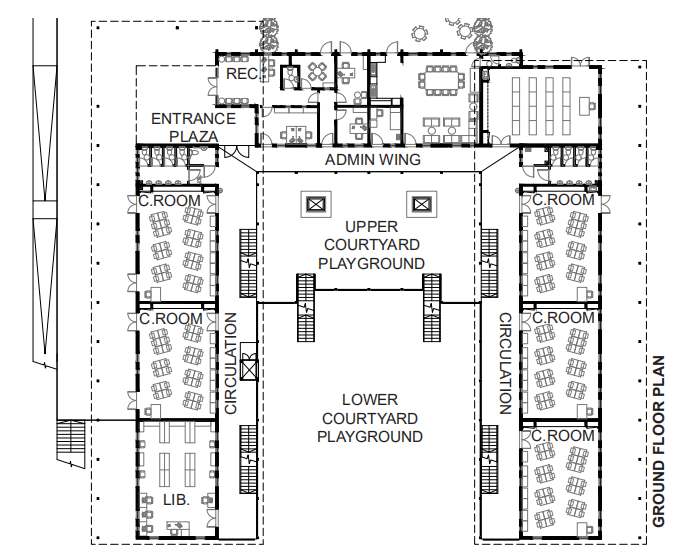Chilomoni, Blantyre
The St. Kizito Primary School opened in 2022 with Standards 1, 2, 3 and 4, in 2023 we launched standard 5 & 6 at the Beehive Main Campus, in Chilomoni, Blantyre. There are two classes of just 30 pupils in each Standard.
Over the coming years, Saint Kizito Catholic Primary School will grow to cover Standards 1 to 8 with a total of 16 classes, each of 30 pupils, creating a primary school for 480 pupils. This school continues the fulfilment of the Beehive dream for a wonderful, joyful Catholic campus of education, inspiring the lives of young people and their families from a very early age.
St. Kizito is a part of the Mary Queen of Peace Catholic Institute which provide pupils with an excellent, exciting Catholic education from early childhood right through to adulthood. Many of the child spaces are allocated to children from the Mother Teresa Nursery with the support of the substantial outreach and extended schools team (based in the Mother Teresa Children’s Centre) who aim to assist the most vulnerable in our community.
The primary School offers quality, international-standard educational facilities to children in the local area, and to provide continuity of education to the students at Beehive’s ‘Mother Teresa Children’s Centre’. The project employs all local workers, providing employment and skills-training in a community where 42.7% of the labour force is inactive (Office for National Statistics.)
“Only 40% of all children of Primary School age [in Malawi] achieved the minimum learning standard – and the gap between the poorest and the richest more than doubles.” (Education for All Monitoring Report’, UNESCO, 2014.)
Social Impact

Catholic Community Support

Job Creation

Quality Education

Supporting the Vulnerable
"The St. Kizito school is a centre of educational excellence, welcoming and supporting some of the poorest children in the community; these children will be provided with an opportunity to reach their full potential in a way that would be near impossible without its presence."
(Julianne Cassidy, St. Kizito Primary School Architect) - 2022
Meet The Building Team
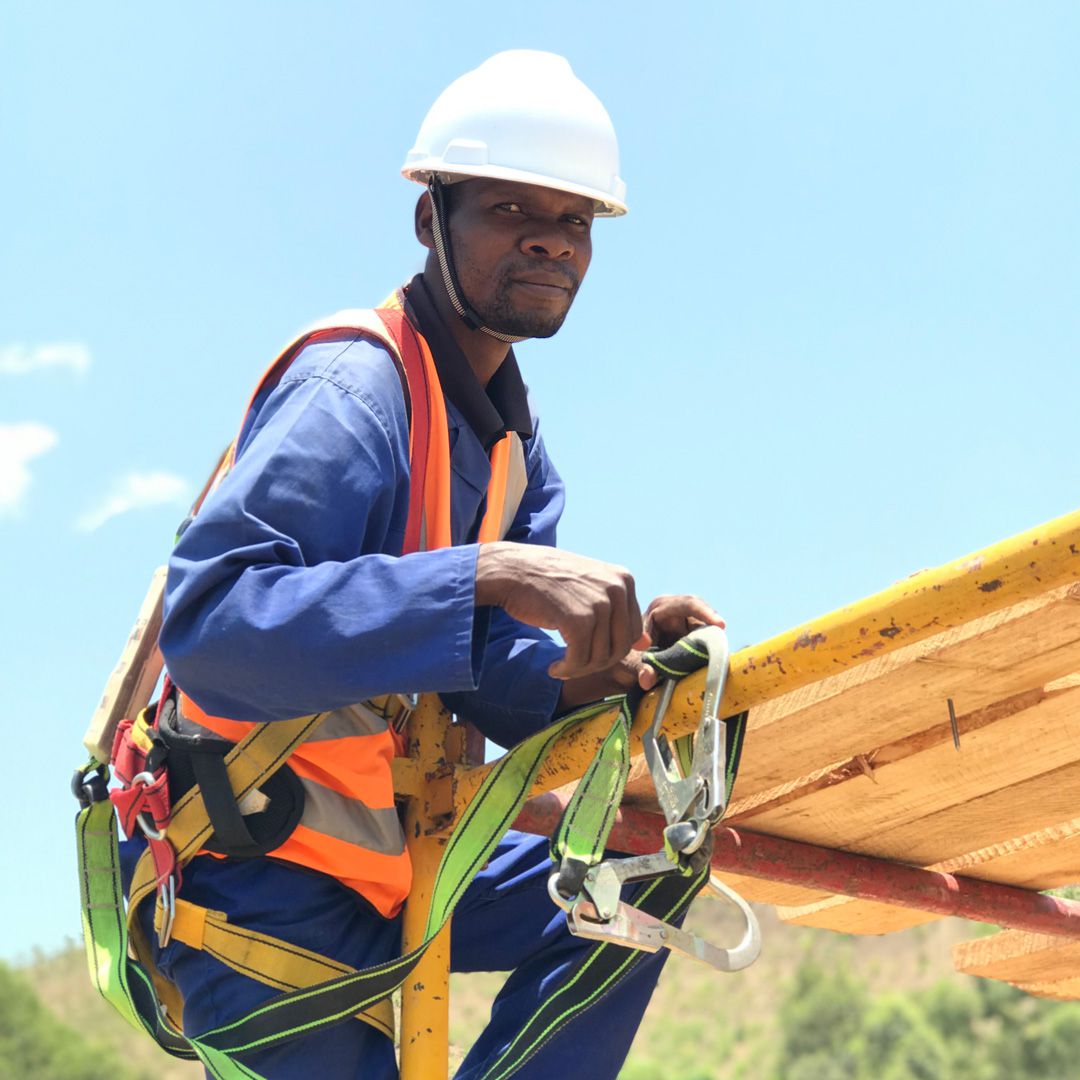
Hie, I’m Allan Chirwa. I work as the Safety Officer for Beehive, mainly in the construction department. I joined Beehive on the 11th of January 2010 and since joining I’ve been attending various trainings on First Aid, Fire and Risk Assessment. My main focus is to make sure no one gets injured in the process of working and I advise the team daily on site safety measures, because ‘safety is job number one’ on site. The part I cherish the most in my job is seeing people going home after a long day without any one being injured and getting to know peoples cultures and their likes of life.
Allan Chirwa
Safety Officer
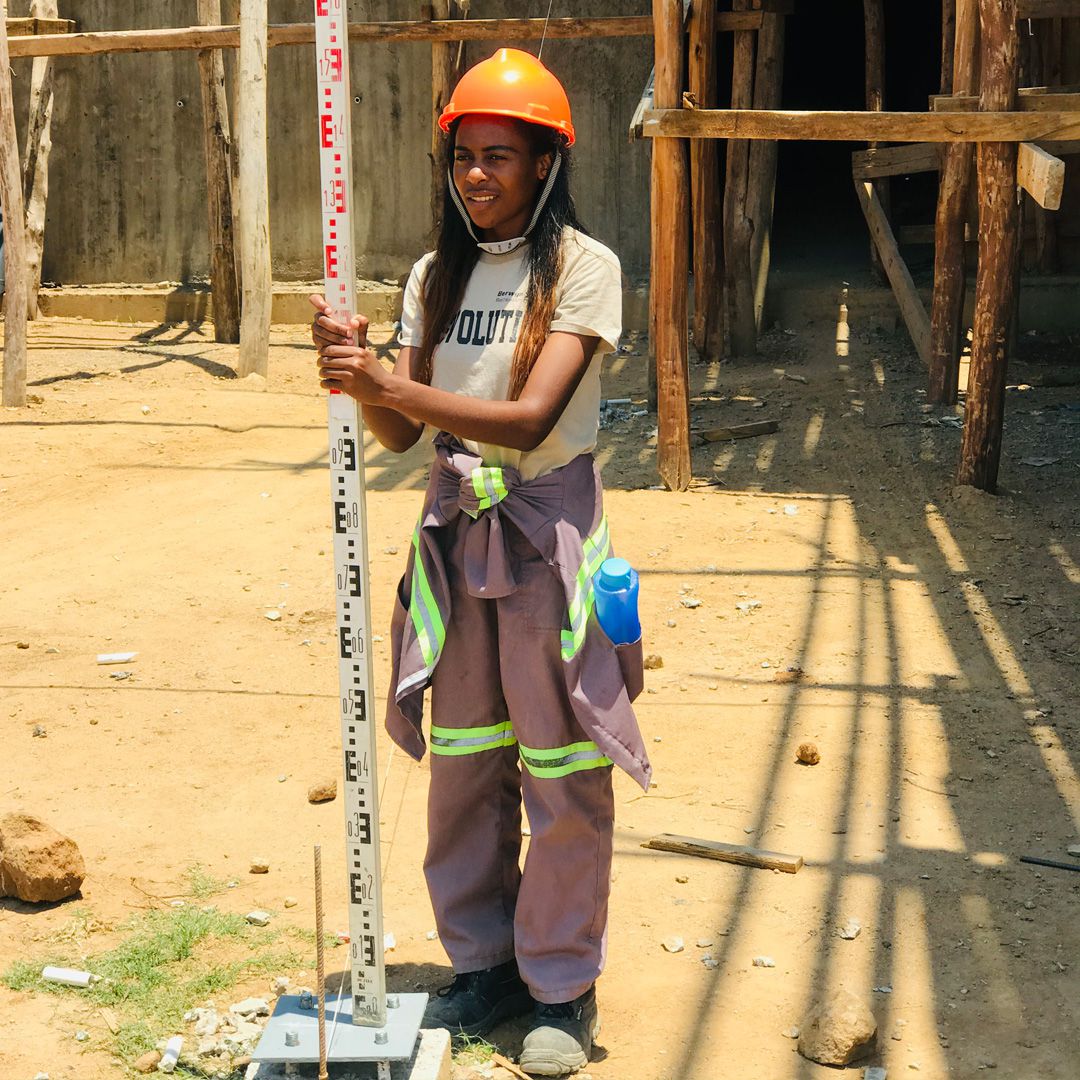
Mphatso Mwela
Structural Engineer

Tionanenso Zowani
Building Design
“Together with the MTCC, an international standard of teaching and built educational facility will be made available to the local community right in the heart of Chilomoni.”
(Julianne Cassidy, St. Kizito Primary School Architect)
Location
Type
Year of Construction
Design Architect / Project Architect
Design Engineer
Consultant Site Foreman
Project Engineers
Total Building Area (Approx. GEA)
Number of Storeys
Construction Cost
Cost per m²
Estimated 562,144 MWK/m²
(£574 GBP/m²)
The school is set out in a three-sided ‘courtyard’ configuration, in order to create a protected, enclosed atmosphere, and is orientated to the South to offer amazing views of the Sanjika hill from nearly all of the teaching and circulation spaces. The building spans 3 storeys (one of only three structures in Chilomoni to do so), in order to raise aspirations, lift spirits and look to the future. Through the building’s formation, varying-scale teaching and recreational spaces are created, to accommodate a range of play and learning activities.
The school’s structure is expressed externally, with site-made Hydraform blocks forming infill between the framing elements; classrooms are therefore free from internal structure, creating neat, obstruction-free and flexible spaces to accommodate a range of furniture, equipment and teaching resource.
The building’s circulation is external, and therefore well-ventilated. Located to the inside of the courtyard, the design of the circulation ‘balconies’ increases visibility to other parts of the school and maximises the spectacular view out to the South. Most classrooms are double-aspect, with tall, vertical windows on 2 or 3 sides, encouraging effective passive cross-ventilation and natural lighting. Overhanging roofs to the East and West of the building assist with solar shading on bright days. The upper floors utilise a honeycomb block pattern at high-level, to generate further cross-ventilation, and the steel roof sheets are clad internally with insulation and gypsum board ceilings to create cool, sound-insulated teaching spaces.
The project contributes to the following Sustainable Development Goals





